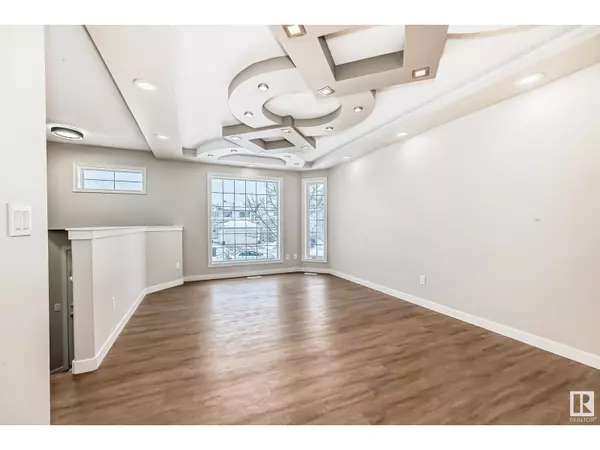9837 179 AV NW Edmonton, AB T5X6A6
5 Beds
3 Baths
1,164 SqFt
UPDATED:
Key Details
Property Type Single Family Home
Sub Type Freehold
Listing Status Active
Purchase Type For Sale
Square Footage 1,164 sqft
Price per Sqft $386
Subdivision Elsinore
MLS® Listing ID E4419837
Style Bi-level
Bedrooms 5
Originating Board REALTORS® Association of Edmonton
Year Built 1999
Lot Size 4,736 Sqft
Acres 4736.1206
Property Sub-Type Freehold
Property Description
Location
Province AB
Rooms
Extra Room 1 Basement 7.18 m X 4.39 m Family room
Extra Room 2 Basement 4 m X 3.87 m Bedroom 4
Extra Room 3 Basement 3.67 m X 3.34 m Bedroom 5
Extra Room 4 Main level 5.46 m X 3.5 m Living room
Extra Room 5 Main level 5.76 m X 3.36 m Kitchen
Extra Room 6 Main level 3.96 m X 3.74 m Primary Bedroom
Interior
Heating Forced air
Exterior
Parking Features Yes
Fence Fence
View Y/N No
Private Pool No
Building
Architectural Style Bi-level
Others
Ownership Freehold






