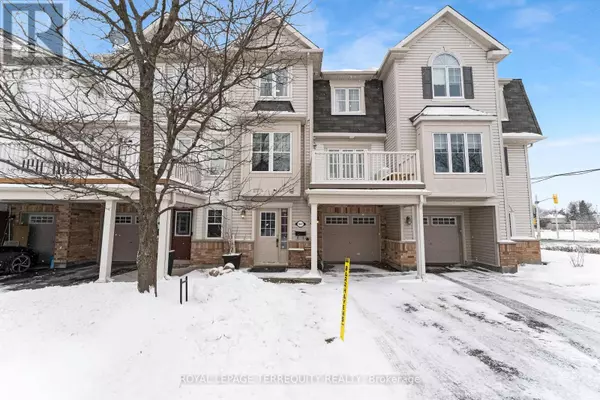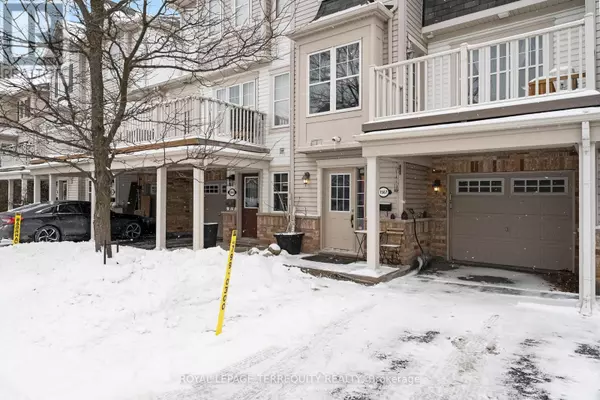1567 HAYDON CIRCLE Ottawa, ON K2J0K5
2 Beds
3 Baths
1,099 SqFt
UPDATED:
Key Details
Property Type Townhouse
Sub Type Townhouse
Listing Status Active
Purchase Type For Sale
Square Footage 1,099 sqft
Price per Sqft $418
Subdivision 7704 - Barrhaven - Heritage Park
MLS® Listing ID X11949389
Bedrooms 2
Half Baths 1
Originating Board Toronto Regional Real Estate Board
Property Description
Location
Province ON
Rooms
Extra Room 1 Second level 4.06 m X 3.84 m Living room
Extra Room 2 Second level 3.32 m X 2.84 m Dining room
Extra Room 3 Second level 2.03 m X 0.8 m Bathroom
Extra Room 4 Second level 3.88 m X 2.92 m Kitchen
Extra Room 5 Third level 2.13 m X 1.95 m Study
Extra Room 6 Third level 3.86 m X 3.15 m Primary Bedroom
Interior
Heating Forced air
Cooling Central air conditioning
Flooring Hardwood, Vinyl, Ceramic, Laminate
Exterior
Parking Features Yes
Community Features School Bus
View Y/N No
Total Parking Spaces 2
Private Pool No
Building
Story 3
Sewer Sanitary sewer
Others
Ownership Freehold
Virtual Tour https://my.matterport.com/show/?m=JBKk98Q6RhK






