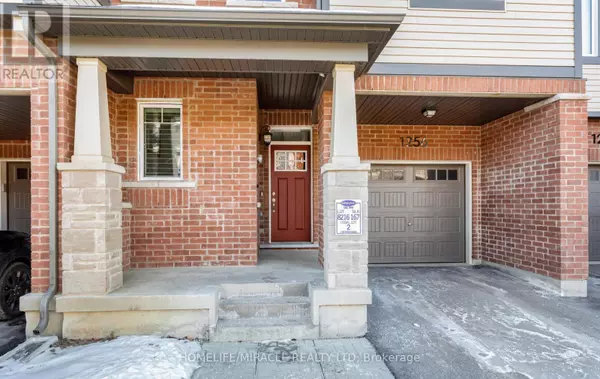1256 REDBUD GARDENS Milton (1026 - Cb Cobban), ON L9E1S2
3 Beds
4 Baths
UPDATED:
Key Details
Property Type Townhouse
Sub Type Townhouse
Listing Status Active
Purchase Type For Sale
Subdivision 1026 - Cb Cobban
MLS® Listing ID W11949530
Bedrooms 3
Half Baths 1
Originating Board Toronto Regional Real Estate Board
Property Sub-Type Townhouse
Property Description
Location
Province ON
Rooms
Extra Room 1 Second level 4.58 m X 4.58 m Primary Bedroom
Extra Room 2 Second level 3.78 m X 3.07 m Bedroom 2
Extra Room 3 Second level 3.35 m X 3.23 m Bedroom 3
Extra Room 4 Basement 5.7 m X 3 m Recreational, Games room
Extra Room 5 Main level 5 m X 3.54 m Living room
Extra Room 6 Main level 2.8 m X 2.16 m Dining room
Interior
Heating Forced air
Cooling Central air conditioning
Flooring Laminate, Tile
Exterior
Parking Features Yes
View Y/N No
Total Parking Spaces 3
Private Pool No
Building
Story 2
Sewer Sanitary sewer
Others
Ownership Freehold
Virtual Tour https://tours.myvirtualhome.ca/2301811?idx=1






