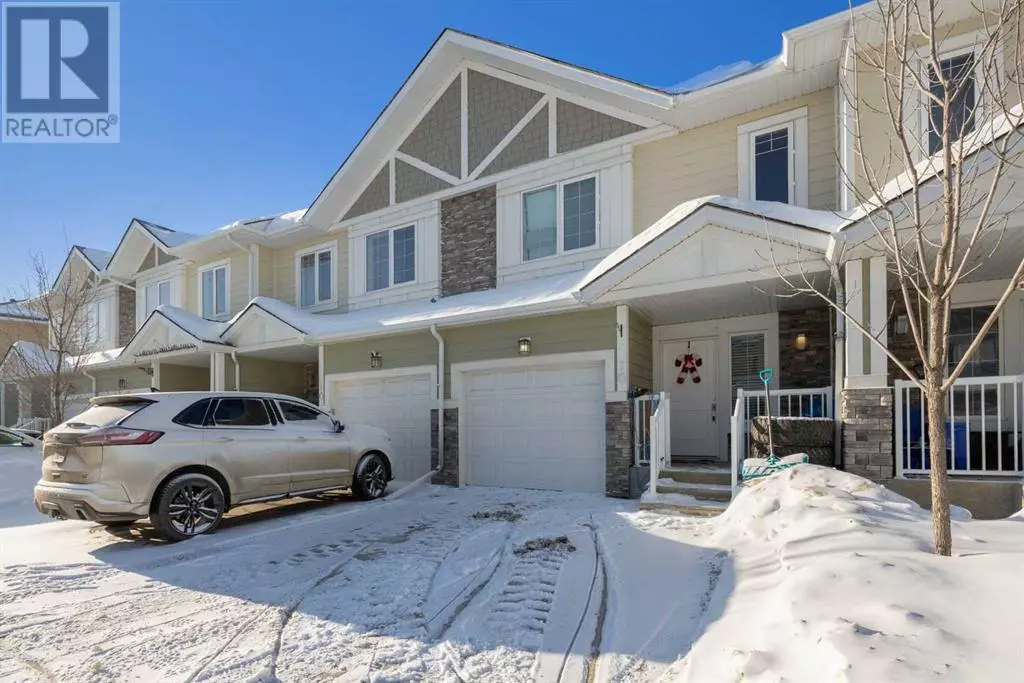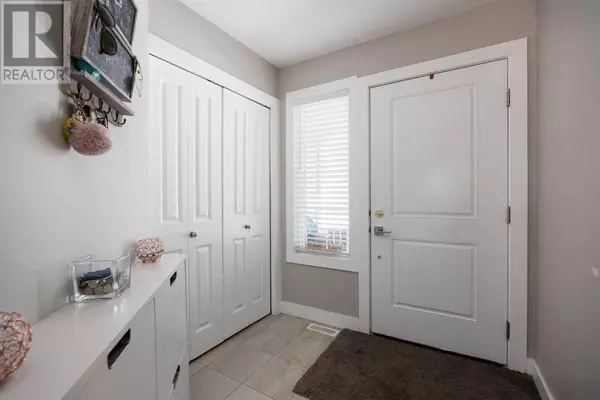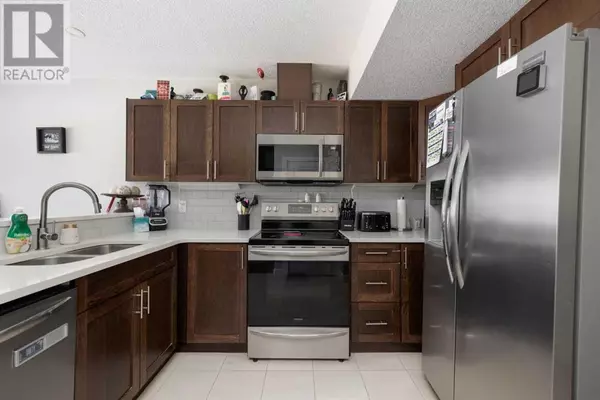16, 284 Shalestone Way Fort Mcmurray, AB T9K0V2
2 Beds
4 Baths
1,282 SqFt
UPDATED:
Key Details
Property Type Townhouse
Sub Type Townhouse
Listing Status Active
Purchase Type For Sale
Square Footage 1,282 sqft
Price per Sqft $233
Subdivision Stonecreek
MLS® Listing ID A2191652
Bedrooms 2
Half Baths 1
Condo Fees $455/mo
Originating Board Fort McMurray REALTORS®
Year Built 2017
Lot Size 1 Sqft
Acres 1.0
Property Sub-Type Townhouse
Property Description
Location
Province AB
Rooms
Extra Room 1 Basement 8.00 Ft x 6.58 Ft 3pc Bathroom
Extra Room 2 Basement 18.50 Ft x 12.58 Ft Recreational, Games room
Extra Room 3 Basement 4.67 Ft x 13.25 Ft Furnace
Extra Room 4 Lower level 5.50 Ft x 5.33 Ft 2pc Bathroom
Extra Room 5 Main level 9.92 Ft x 11.08 Ft Dining room
Extra Room 6 Main level 10.58 Ft x 10.08 Ft Kitchen
Interior
Heating Forced air
Cooling Central air conditioning
Flooring Carpeted, Ceramic Tile, Hardwood
Exterior
Parking Features Yes
Garage Spaces 1.0
Garage Description 1
Fence Not fenced
Community Features Pets Allowed
View Y/N No
Total Parking Spaces 3
Private Pool No
Building
Lot Description Landscaped
Story 2
Others
Ownership Bare Land Condo






