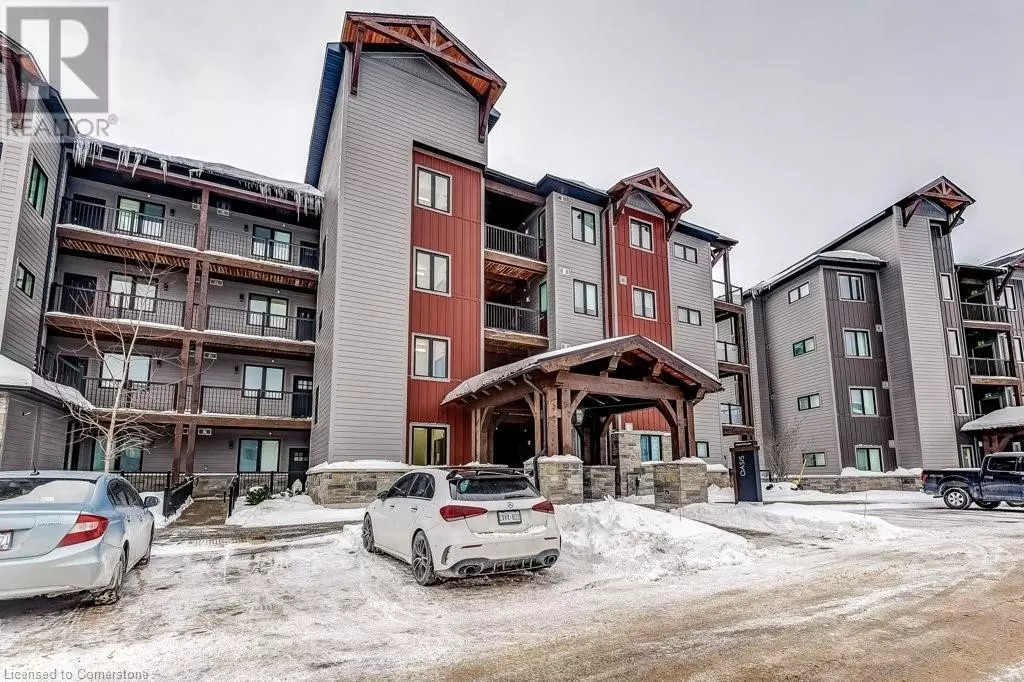20 BECKWITH LANE Unit# 401 The Blue Mountains, ON L9Y3B6
2 Beds
1 Bath
689 SqFt
UPDATED:
Key Details
Property Type Condo
Sub Type Condominium
Listing Status Active
Purchase Type For Sale
Square Footage 689 sqft
Price per Sqft $725
Subdivision Blue Mountains
MLS® Listing ID 40695166
Bedrooms 2
Condo Fees $462/mo
Originating Board Cornerstone - Hamilton-Burlington
Property Sub-Type Condominium
Property Description
Location
Province ON
Rooms
Extra Room 1 Main level Measurements not available Laundry room
Extra Room 2 Main level Measurements not available 4pc Bathroom
Extra Room 3 Main level Measurements not available Great room
Extra Room 4 Main level 8'7'' x 8'0'' Bedroom
Extra Room 5 Main level 10'4'' x 12'6'' Bedroom
Interior
Heating Forced air,
Cooling Central air conditioning
Fireplaces Number 1
Exterior
Parking Features No
View Y/N No
Total Parking Spaces 1
Private Pool No
Building
Story 1
Sewer Municipal sewage system
Others
Ownership Condominium
Virtual Tour https://youriguide.com/401_20_beckwith_ln_the_blue_mountains_on/






