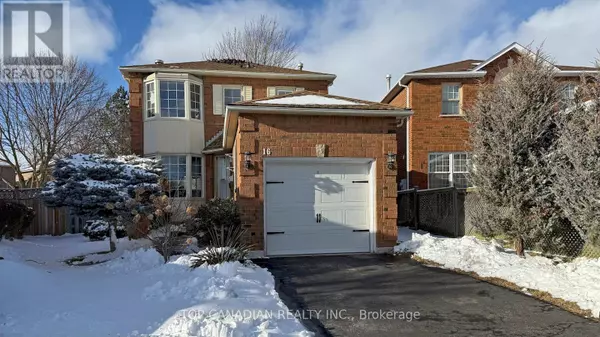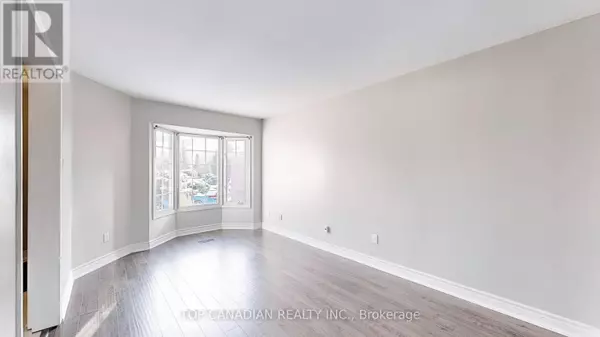16 OLD COLONY DRIVE Whitby (pringle Creek), ON L1R2A3
4 Beds
3 Baths
1,099 SqFt
UPDATED:
Key Details
Property Type Single Family Home
Sub Type Freehold
Listing Status Active
Purchase Type For Sale
Square Footage 1,099 sqft
Price per Sqft $862
Subdivision Pringle Creek
MLS® Listing ID E11951405
Bedrooms 4
Half Baths 1
Originating Board Toronto Regional Real Estate Board
Property Sub-Type Freehold
Property Description
Location
Province ON
Rooms
Extra Room 1 Second level 3.88 m X 3.35 m Primary Bedroom
Extra Room 2 Second level 3.84 m X 2.77 m Bedroom 2
Extra Room 3 Second level 2.89 m X 2.77 m Bedroom 3
Extra Room 4 Lower level 6.4 m X 3.66 m Recreational, Games room
Extra Room 5 Lower level 3 m X 3 m Office
Extra Room 6 Main level 4.23 m X 3.3 m Kitchen
Interior
Heating Forced air
Cooling Central air conditioning
Flooring Laminate, Carpeted, Vinyl, Wood
Exterior
Parking Features Yes
Fence Fenced yard
View Y/N No
Total Parking Spaces 3
Private Pool No
Building
Story 2
Sewer Sanitary sewer
Others
Ownership Freehold
Virtual Tour https://www.winsold.com/tour/385853/branded/21350






