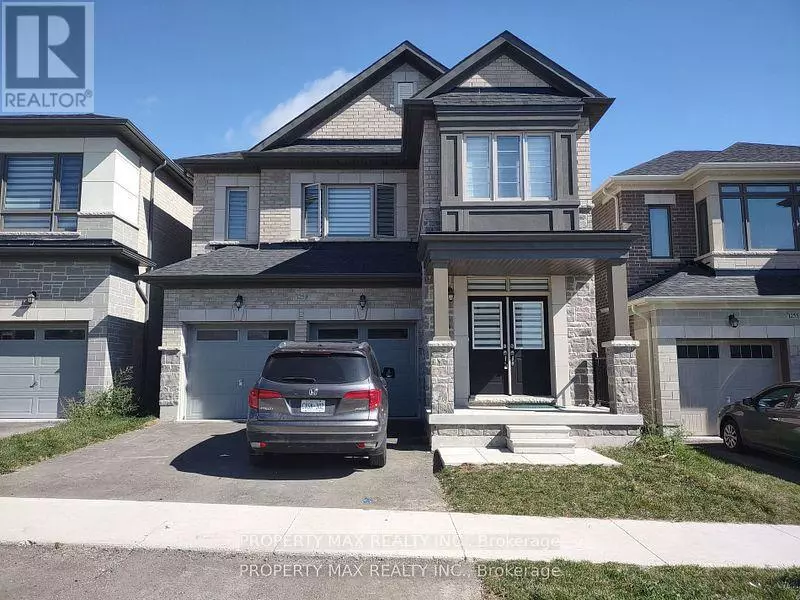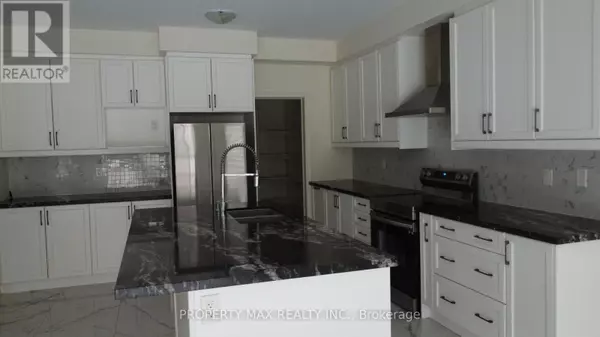1259 PLYMOUTH DRIVE Oshawa (taunton), ON L1H8L7
5 Beds
4 Baths
UPDATED:
Key Details
Property Type Single Family Home
Sub Type Freehold
Listing Status Active
Purchase Type For Sale
Subdivision Taunton
MLS® Listing ID E11952770
Bedrooms 5
Half Baths 1
Originating Board Toronto Regional Real Estate Board
Property Sub-Type Freehold
Property Description
Location
Province ON
Rooms
Extra Room 1 Second level 1.81 m X 1.22 m Laundry room
Extra Room 2 Second level 5.59 m X 3.81 m Primary Bedroom
Extra Room 3 Second level 3.97 m X 3.1 m Bedroom 2
Extra Room 4 Second level 3.29 m X 3.29 m Bedroom 3
Extra Room 5 Second level 3.6 m X 3.1 m Bedroom 4
Extra Room 6 Second level 3.6 m X 3.1 m Bedroom 5
Interior
Heating Forced air
Cooling Central air conditioning
Flooring Hardwood, Ceramic, Carpeted
Fireplaces Number 1
Exterior
Parking Features Yes
Community Features School Bus
View Y/N No
Total Parking Spaces 6
Private Pool No
Building
Story 2
Sewer Sanitary sewer
Others
Ownership Freehold






