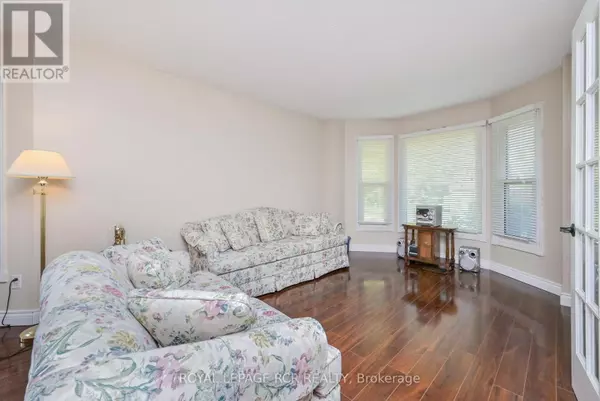202 EDENWOOD CRESCENT Orangeville, ON L9W4M9
5 Beds
4 Baths
1,999 SqFt
UPDATED:
Key Details
Property Type Single Family Home
Sub Type Freehold
Listing Status Active
Purchase Type For Sale
Square Footage 1,999 sqft
Price per Sqft $525
Subdivision Orangeville
MLS® Listing ID W11953294
Bedrooms 5
Half Baths 1
Originating Board Toronto Regional Real Estate Board
Property Sub-Type Freehold
Property Description
Location
Province ON
Rooms
Extra Room 1 Second level 3.92 m X 7.5 m Primary Bedroom
Extra Room 2 Second level 4.11 m X 3.51 m Bedroom 2
Extra Room 3 Second level 3.18 m X 4.53 m Bedroom 3
Extra Room 4 Second level 3.33 m X 2.85 m Bedroom 4
Extra Room 5 Lower level 8.85 m X 4.31 m Recreational, Games room
Extra Room 6 Lower level 3.31 m X 5.42 m Utility room
Interior
Heating Forced air
Cooling Central air conditioning
Flooring Ceramic, Hardwood, Laminate
Exterior
Parking Features Yes
View Y/N No
Total Parking Spaces 4
Private Pool No
Building
Story 2
Sewer Sanitary sewer
Others
Ownership Freehold
Virtual Tour https://tours.viewpointimaging.ca/ub/190003






