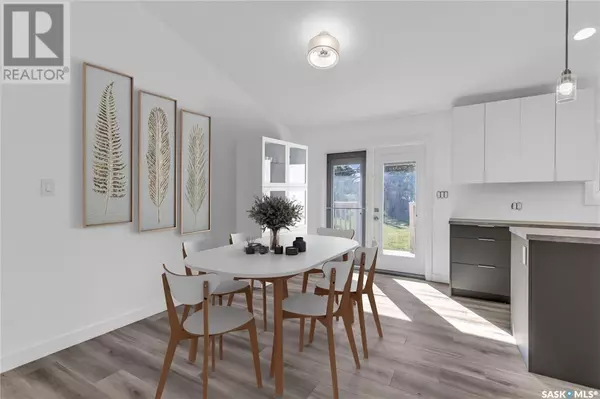311 Drake Viscount, SK S0K4M0
3 Beds
3 Baths
1,380 SqFt
UPDATED:
Key Details
Property Type Single Family Home
Sub Type Freehold
Listing Status Active
Purchase Type For Sale
Square Footage 1,380 sqft
Price per Sqft $187
MLS® Listing ID SK994123
Style Raised bungalow
Bedrooms 3
Originating Board Saskatchewan REALTORS® Association
Year Built 2014
Lot Size 7,189 Sqft
Acres 7189.8
Property Sub-Type Freehold
Property Description
Location
Province SK
Rooms
Extra Room 1 Basement 48 ft X 28 ft Other
Extra Room 2 Main level 17 ft X 13 ft , 7 in Living room
Extra Room 3 Main level 11 ft , 7 in X 9 ft , 10 in Kitchen
Extra Room 4 Main level 15 ft , 8 in X 9 ft , 10 in Dining room
Extra Room 5 Main level 8 ft , 1 in X 5 ft , 3 in 4pc Bathroom
Extra Room 6 Main level 7 ft , 6 in X 3 ft , 4 in 2pc Bathroom
Interior
Heating Forced air,
Cooling Central air conditioning
Exterior
Parking Features Yes
View Y/N No
Private Pool No
Building
Lot Description Lawn
Story 1
Architectural Style Raised bungalow
Others
Ownership Freehold






