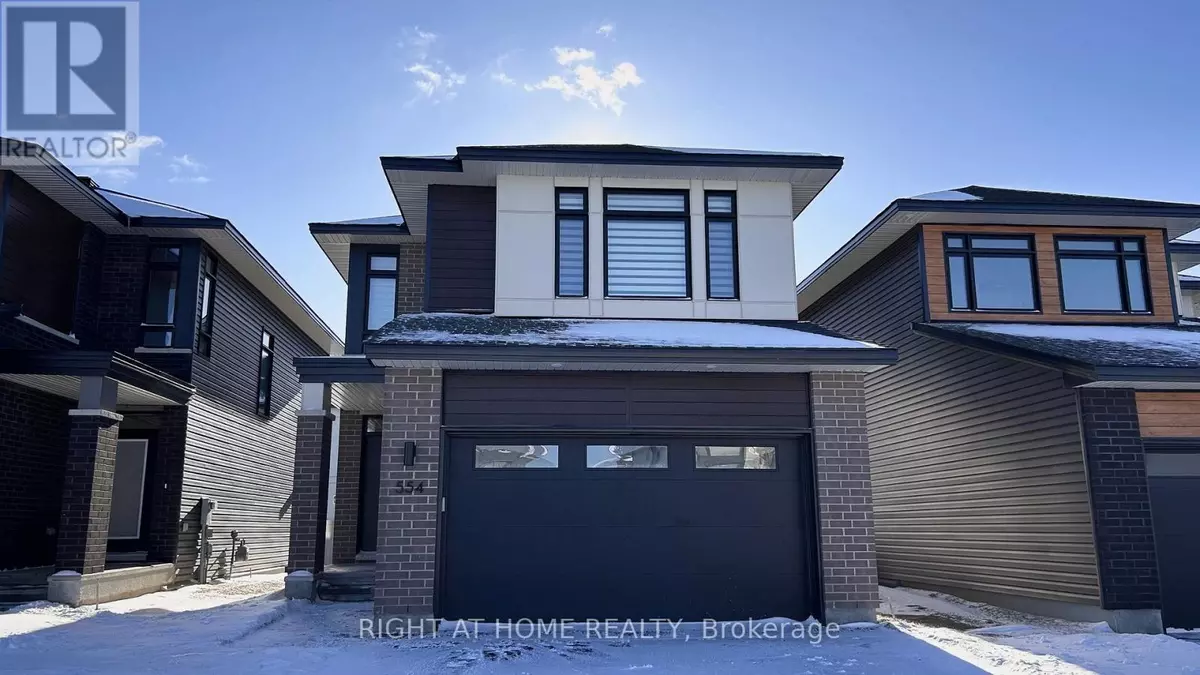554 TENOR RIDGE Ottawa, ON K4M0R1
4 Beds
4 Baths
UPDATED:
Key Details
Property Type Single Family Home
Sub Type Freehold
Listing Status Active
Purchase Type For Rent
Subdivision 2602 - Riverside South/Gloucester Glen
MLS® Listing ID X11954539
Bedrooms 4
Half Baths 1
Originating Board Toronto Regional Real Estate Board
Property Sub-Type Freehold
Property Description
Location
Province ON
Rooms
Extra Room 1 Second level 3.47 m X 3.54 m Bedroom 2
Extra Room 2 Second level 3.23 m X 3.05 m Bedroom 3
Extra Room 3 Second level 1 m X 1 m Bathroom
Extra Room 4 Second level Measurements not available Laundry room
Extra Room 5 Basement 2.44 m X 3.35 m Bedroom 4
Extra Room 6 Basement 5.79 m X 4.15 m Games room
Interior
Heating Forced air
Cooling Central air conditioning
Exterior
Parking Features Yes
View Y/N No
Total Parking Spaces 4
Private Pool No
Building
Story 2
Sewer Sanitary sewer
Others
Ownership Freehold
Acceptable Financing Monthly
Listing Terms Monthly






