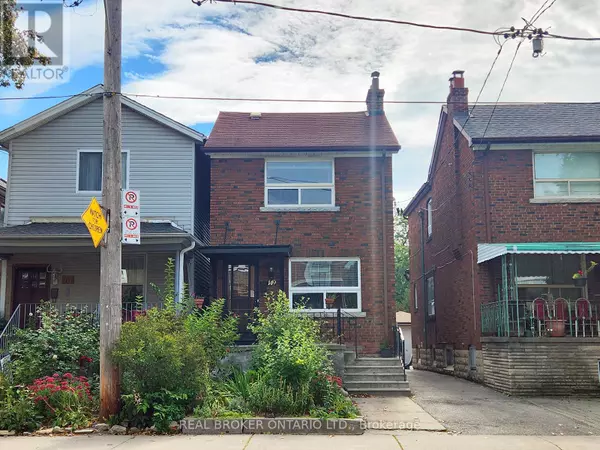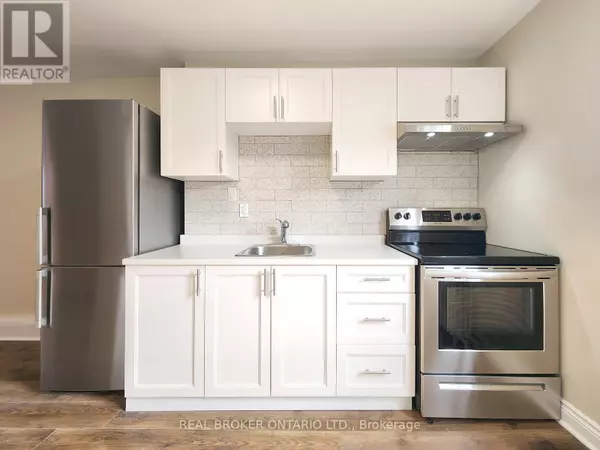149 Tyrrel AVE #Upper Toronto (wychwood), ON M6G2G6
1 Bed
1 Bath
UPDATED:
Key Details
Property Type Single Family Home
Sub Type Freehold
Listing Status Active
Purchase Type For Rent
Subdivision Wychwood
MLS® Listing ID C11954770
Bedrooms 1
Originating Board Toronto Regional Real Estate Board
Property Sub-Type Freehold
Property Description
Location
Province ON
Rooms
Extra Room 1 Lower level Measurements not available Laundry room
Extra Room 2 Upper Level 3.731 m X 2.722 m Living room
Extra Room 3 Upper Level 3.731 m X 2.722 m Dining room
Extra Room 4 Upper Level 3.628 m X 2.722 m Kitchen
Extra Room 5 Upper Level 2.949 m X 4.369 m Bedroom
Extra Room 6 Upper Level 2.322 m X 1.685 m Bathroom
Interior
Heating Radiant heat
Cooling Wall unit
Flooring Laminate, Tile, Concrete
Exterior
Parking Features No
View Y/N No
Private Pool No
Building
Story 2
Sewer Sanitary sewer
Others
Ownership Freehold
Acceptable Financing Monthly
Listing Terms Monthly






