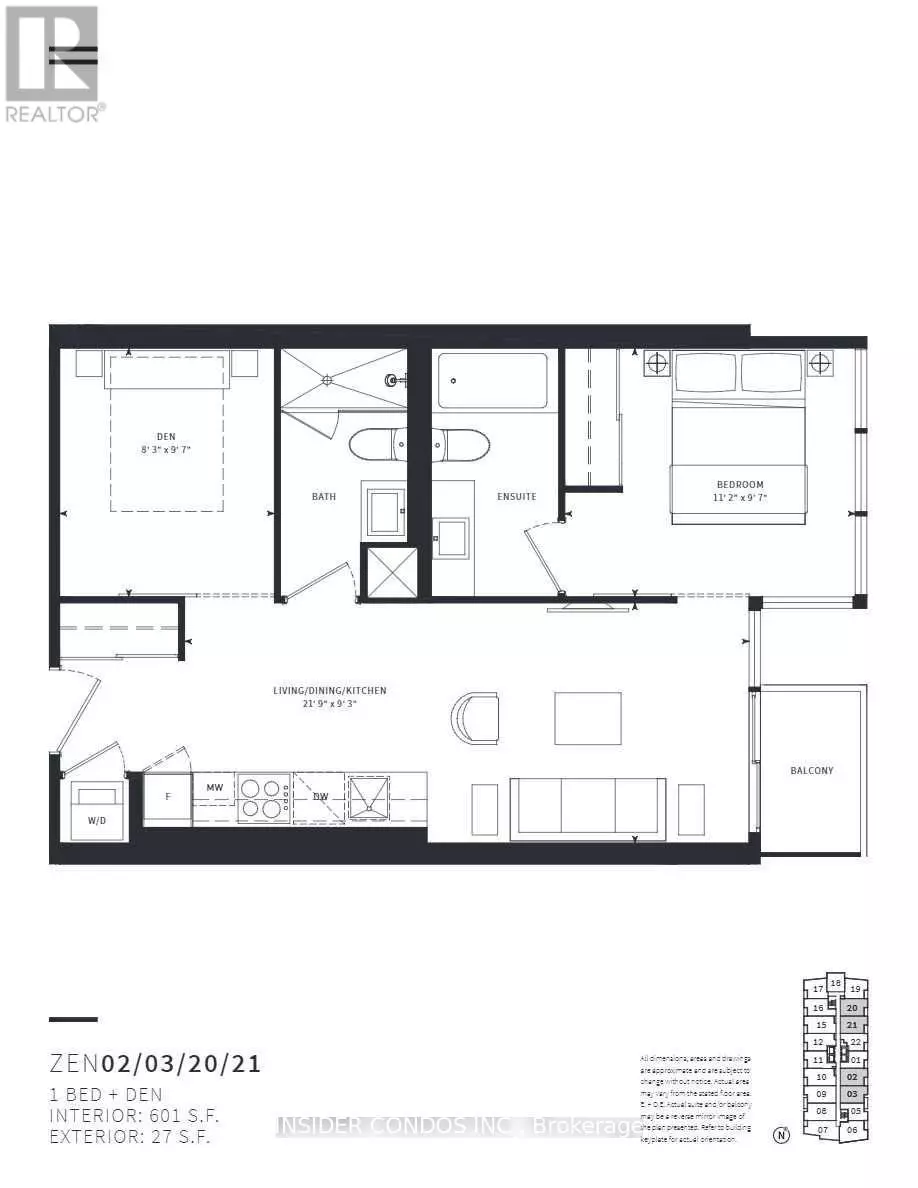19 Western Battery RD #2121 Toronto (niagara), ON M6K3S4
2 Beds
2 Baths
599 SqFt
UPDATED:
Key Details
Property Type Condo
Sub Type Condominium/Strata
Listing Status Active
Purchase Type For Rent
Square Footage 599 sqft
Subdivision Niagara
MLS® Listing ID C11954993
Bedrooms 2
Originating Board Toronto Regional Real Estate Board
Property Sub-Type Condominium/Strata
Property Description
Location
Province ON
Rooms
Extra Room 1 Main level 6.68 m X 2.83 m Kitchen
Extra Room 2 Main level 6.68 m X 2.83 m Living room
Extra Room 3 Main level 6.68 m X 2.83 m Dining room
Extra Room 4 Main level 3.41 m X 2.96 m Primary Bedroom
Extra Room 5 Main level 2.53 m X 2.96 m Den
Interior
Heating Forced air
Cooling Central air conditioning
Exterior
Parking Features No
Community Features Pets not Allowed
View Y/N Yes
View View
Private Pool No
Others
Ownership Condominium/Strata
Acceptable Financing Monthly
Listing Terms Monthly






