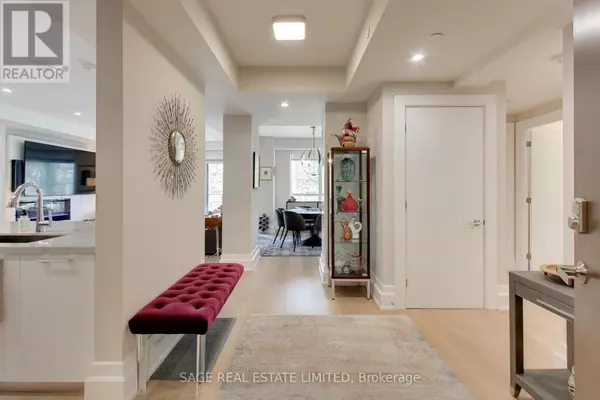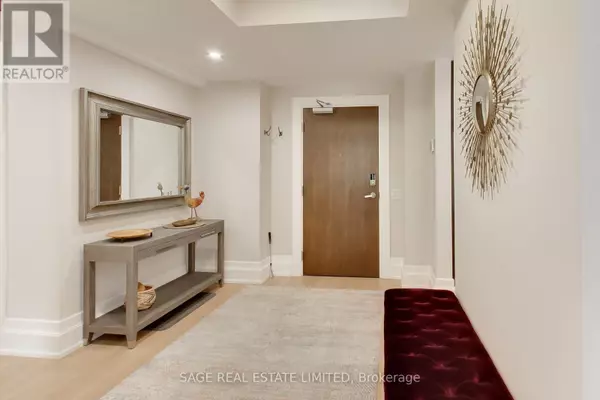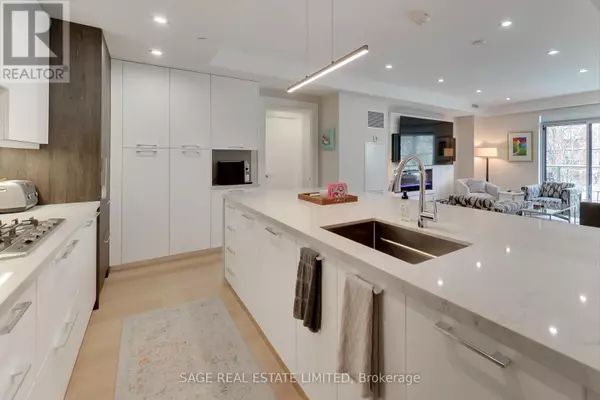3 Southvale DR #206 Toronto (leaside), ON M4G1G1
3 Beds
2 Baths
1,399 SqFt
UPDATED:
Key Details
Property Type Condo
Sub Type Condominium/Strata
Listing Status Active
Purchase Type For Sale
Square Footage 1,399 sqft
Price per Sqft $1,142
Subdivision Leaside
MLS® Listing ID C11955377
Bedrooms 3
Condo Fees $1,532/mo
Originating Board Toronto Regional Real Estate Board
Property Sub-Type Condominium/Strata
Property Description
Location
Province ON
Rooms
Extra Room 1 Main level 3.6 m X 2.7 m Foyer
Extra Room 2 Main level 2.9 m X 4.3 m Kitchen
Extra Room 3 Main level 5.3 m X 4.9 m Living room
Extra Room 4 Main level 3.9 m X 2.5 m Dining room
Extra Room 5 Main level 3.5 m X 4.4 m Primary Bedroom
Extra Room 6 Main level 3.2 m X 3.2 m Bedroom 2
Interior
Heating Forced air
Cooling Central air conditioning
Flooring Hardwood
Exterior
Parking Features Yes
Community Features Pet Restrictions
View Y/N No
Total Parking Spaces 2
Private Pool No
Others
Ownership Condominium/Strata
Virtual Tour https://real.vision/3-southvale-dr-206?o=u






