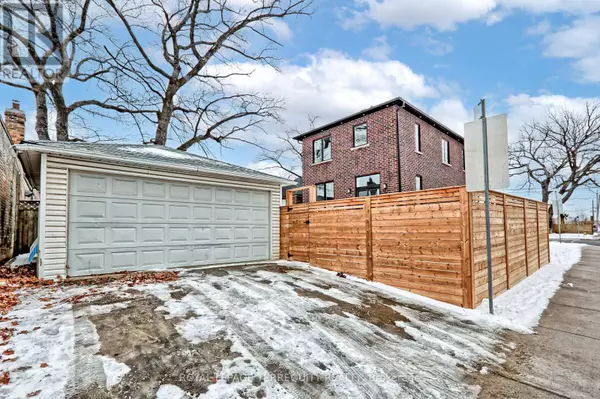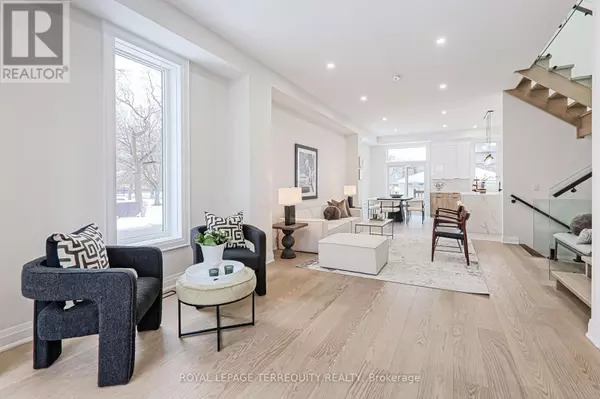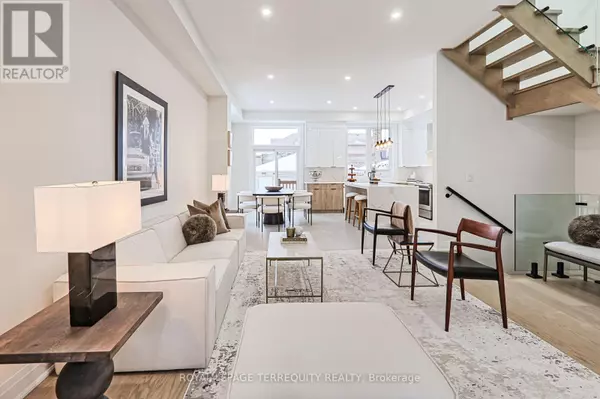2 COBALT AVENUE Toronto (junction Area), ON M6N3G4
3 Beds
4 Baths
UPDATED:
Key Details
Property Type Single Family Home
Sub Type Freehold
Listing Status Active
Purchase Type For Sale
Subdivision Junction Area
MLS® Listing ID W11955940
Bedrooms 3
Half Baths 1
Originating Board Toronto Regional Real Estate Board
Property Sub-Type Freehold
Property Description
Location
Province ON
Rooms
Extra Room 1 Second level 4.46 m X 3.32 m Primary Bedroom
Extra Room 2 Second level 3.31 m X 2.74 m Bedroom 2
Extra Room 3 Second level 3.35 m X 2.91 m Bedroom 3
Extra Room 4 Second level 11.94 m X 5.92 m Recreational, Games room
Extra Room 5 Ground level 7.45 m X 5.53 m Living room
Extra Room 6 Ground level 7.45 m X 5.53 m Dining room
Interior
Heating Forced air
Cooling Central air conditioning
Flooring Hardwood
Exterior
Parking Features Yes
Community Features Community Centre
View Y/N No
Total Parking Spaces 4
Private Pool No
Building
Story 2
Sewer Sanitary sewer
Others
Ownership Freehold
Virtual Tour https://imaginahome.com/WL/orders/gallery.html?id=889405478






