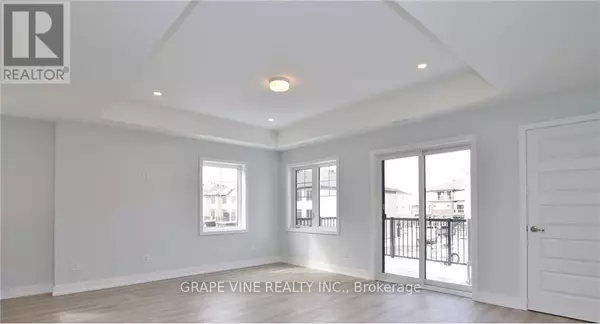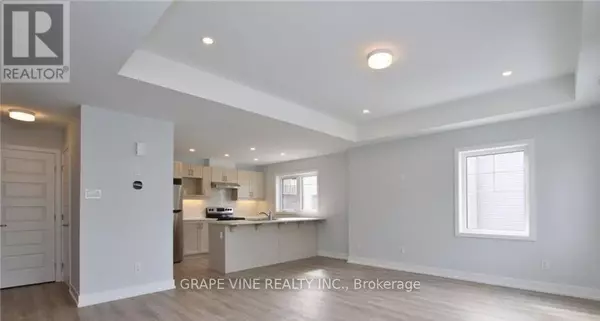288 ANYOLITE PRIVATE Ottawa, ON K2J7J3
3 Beds
2 Baths
1,199 SqFt
UPDATED:
Key Details
Property Type Townhouse
Sub Type Townhouse
Listing Status Active
Purchase Type For Sale
Square Footage 1,199 sqft
Price per Sqft $480
Subdivision 7704 - Barrhaven - Heritage Park
MLS® Listing ID X11956298
Bedrooms 3
Half Baths 1
Condo Fees $275/mo
Originating Board Ottawa Real Estate Board
Property Description
Location
Province ON
Rooms
Extra Room 1 Second level 5.39 m X 4.72 m Living room
Extra Room 2 Second level 3.38 m X 2.68 m Kitchen
Extra Room 3 Third level 3.81 m X 2.92 m Primary Bedroom
Extra Room 4 Third level 3.32 m X 2.89 m Bedroom 2
Extra Room 5 Third level 2.7 m X 2.92 m Bedroom 3
Interior
Heating Forced air
Cooling Central air conditioning
Exterior
Parking Features Yes
Community Features Pet Restrictions
View Y/N No
Total Parking Spaces 1
Private Pool No
Building
Story 3
Others
Ownership Condominium/Strata






