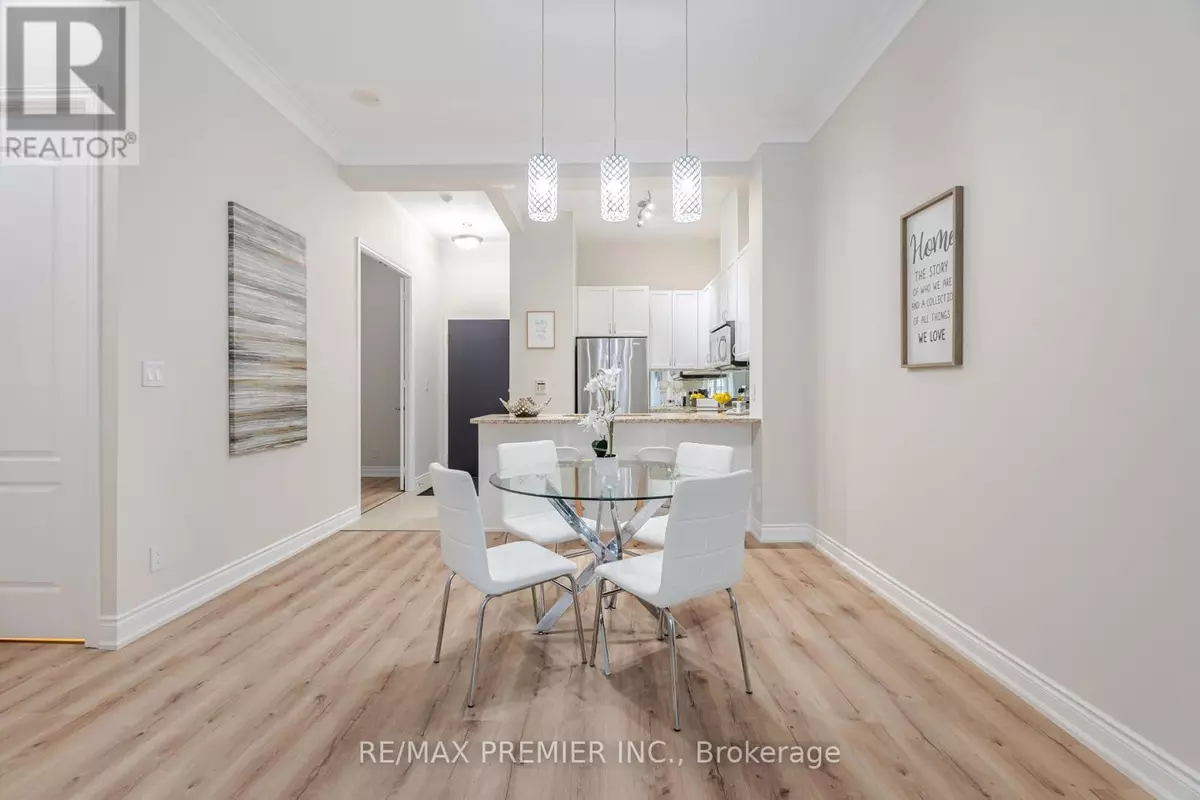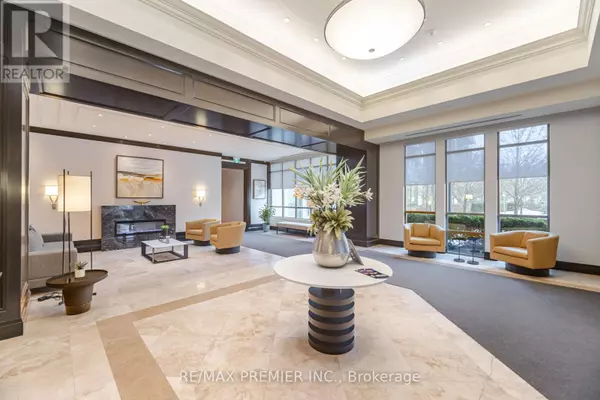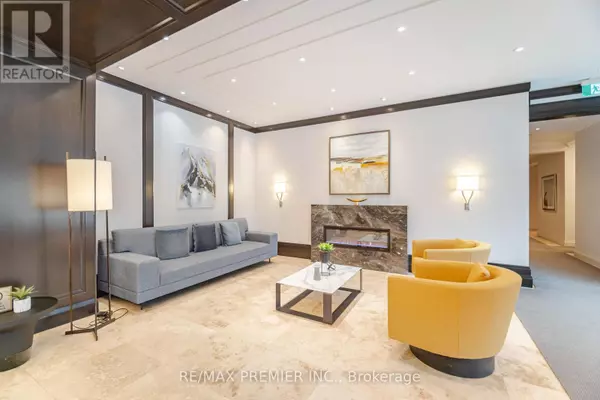88 Promenade CIR #102 Vaughan (brownridge), ON L4J9A4
2 Beds
1 Bath
699 SqFt
UPDATED:
Key Details
Property Type Condo
Sub Type Condominium/Strata
Listing Status Active
Purchase Type For Sale
Square Footage 699 sqft
Price per Sqft $872
Subdivision Brownridge
MLS® Listing ID N11957136
Bedrooms 2
Condo Fees $646/mo
Originating Board Toronto Regional Real Estate Board
Property Sub-Type Condominium/Strata
Property Description
Location
Province ON
Rooms
Extra Room 1 Ground level 4.92 m X 3.3 m Living room
Extra Room 2 Ground level 3.8 m X 3 m Dining room
Extra Room 3 Ground level 2.9 m X 2.6 m Kitchen
Extra Room 4 Ground level 4.1 m X 3.05 m Primary Bedroom
Extra Room 5 Ground level 2.7 m X 2.44 m Den
Interior
Heating Forced air
Cooling Central air conditioning
Flooring Laminate
Exterior
Parking Features Yes
Community Features Pet Restrictions, Community Centre
View Y/N No
Total Parking Spaces 1
Private Pool No
Others
Ownership Condominium/Strata
Virtual Tour https://unbranded.mediatours.ca/property/102-88-promenade-circle-vaughan/






