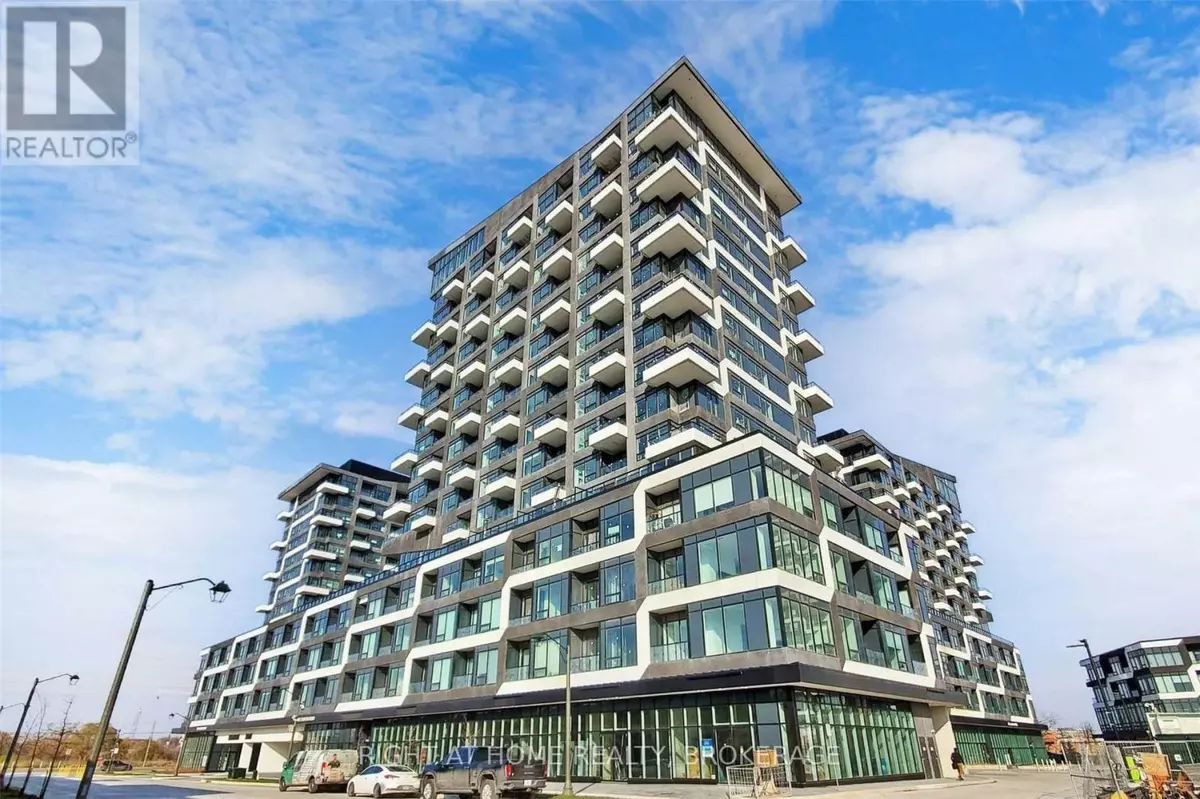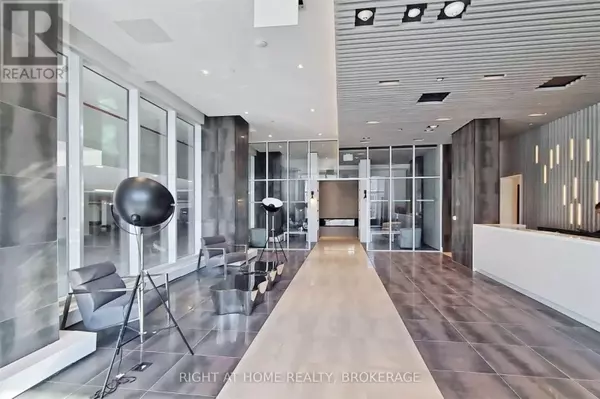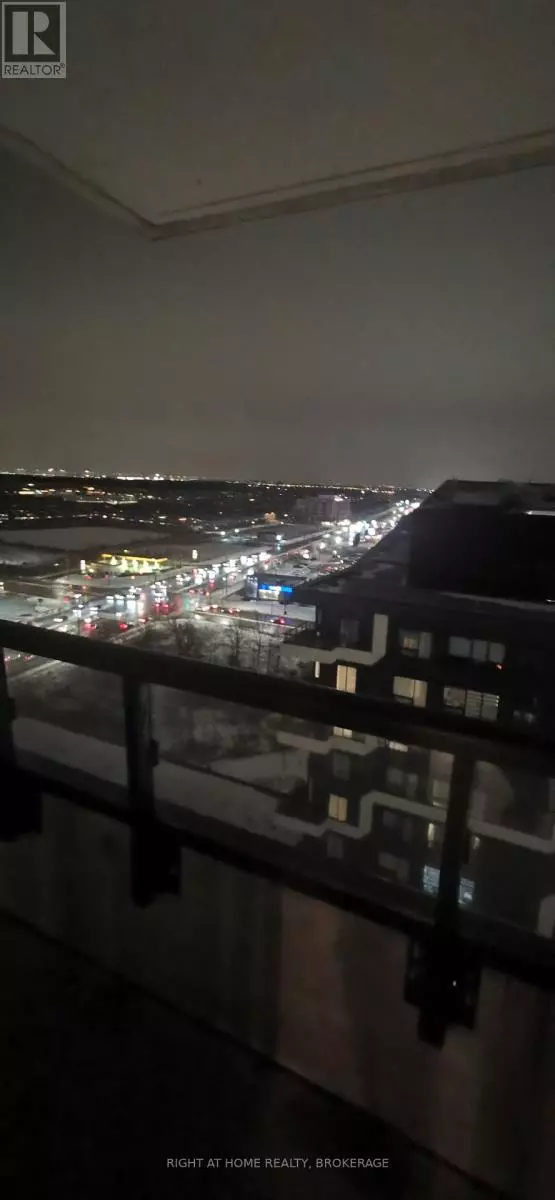2481 Taunton RD #1506 Oakville (uptown Core), ON L6H3R7
1 Bed
1 Bath
499 SqFt
UPDATED:
Key Details
Property Type Condo
Sub Type Condominium/Strata
Listing Status Active
Purchase Type For Sale
Square Footage 499 sqft
Price per Sqft $1,072
Subdivision Uptown Core
MLS® Listing ID W11957269
Bedrooms 1
Condo Fees $493/mo
Originating Board Toronto Regional Real Estate Board
Property Sub-Type Condominium/Strata
Property Description
Location
Province ON
Rooms
Extra Room 1 Flat 3.6576 m X 3.048 m Bedroom
Extra Room 2 Flat 5.06 m X 3.109 m Dining room
Extra Room 3 Flat 5.06 m X 3.109 m Living room
Extra Room 4 Flat 2.7432 m X 2.682 m Kitchen
Extra Room 5 Flat 3 m X 1.2 m Bathroom
Interior
Heating Forced air
Cooling Central air conditioning
Flooring Hardwood, Tile
Exterior
Parking Features Yes
Community Features Pet Restrictions
View Y/N No
Total Parking Spaces 1
Private Pool No
Others
Ownership Condominium/Strata






