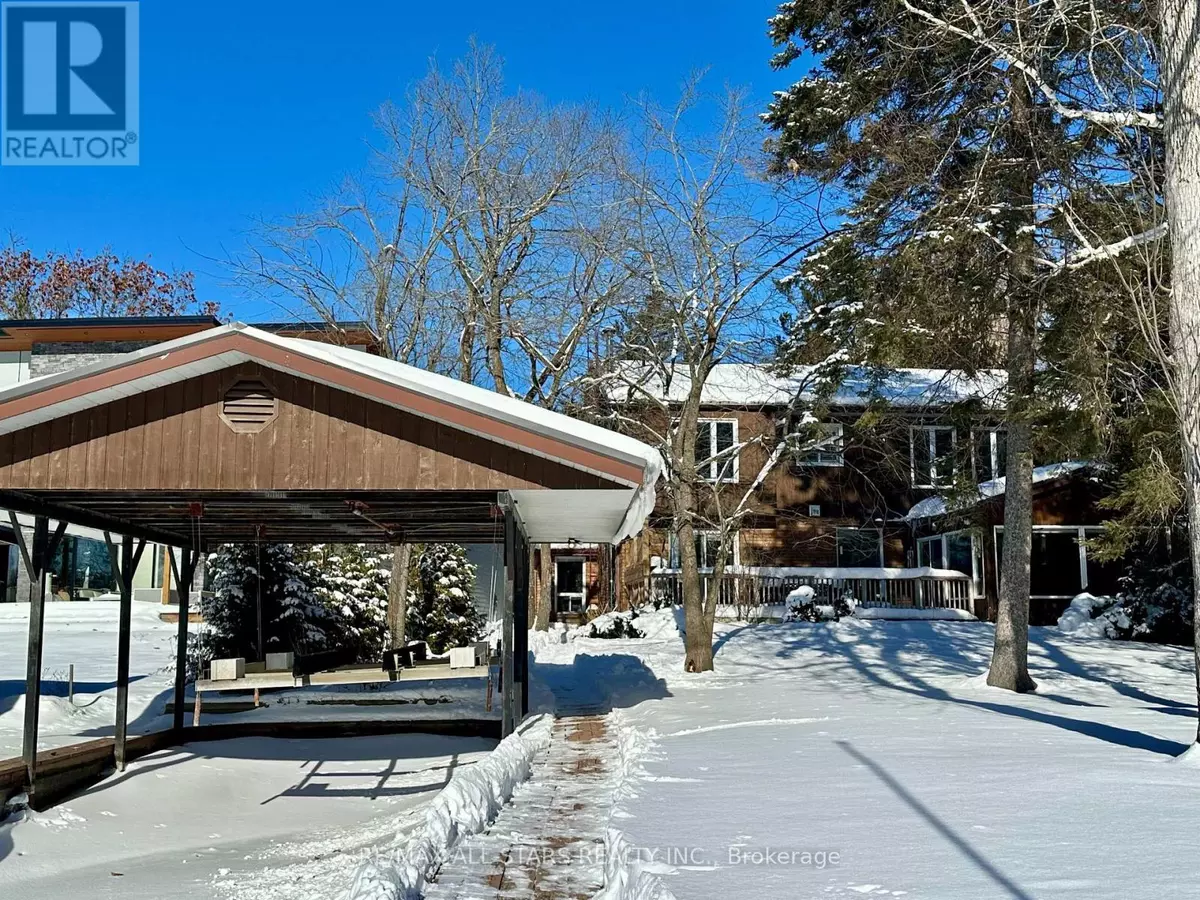91 RIVERSIDE DRIVE Kawartha Lakes (bobcaygeon), ON K0M1A0
4 Beds
3 Baths
1,999 SqFt
UPDATED:
Key Details
Property Type Single Family Home
Sub Type Freehold
Listing Status Active
Purchase Type For Sale
Square Footage 1,999 sqft
Price per Sqft $662
Subdivision Bobcaygeon
MLS® Listing ID X11957535
Bedrooms 4
Half Baths 1
Originating Board Central Lakes Association of REALTORS®
Property Sub-Type Freehold
Property Description
Location
Province ON
Lake Name Pigeon
Rooms
Extra Room 1 Second level 4.15 m X 3 m Bedroom 4
Extra Room 2 Second level 7 m X 6.77 m Loft
Extra Room 3 Second level 5.04 m X 5.81 m Primary Bedroom
Extra Room 4 Second level 2.63 m X 3.05 m Bedroom 2
Extra Room 5 Second level 3.52 m X 3.67 m Bedroom 3
Extra Room 6 Main level 3.62 m X 3.03 m Living room
Interior
Heating Forced air
Cooling Central air conditioning
Fireplaces Number 1
Exterior
Parking Features Yes
Community Features Fishing
View Y/N Yes
View View of water, Direct Water View
Total Parking Spaces 6
Private Pool No
Building
Story 2
Sewer Sanitary sewer
Water Pigeon
Others
Ownership Freehold






