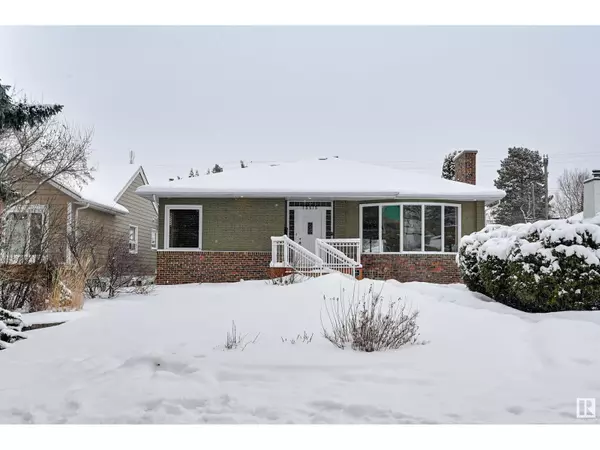13515 101 AV NW Edmonton, AB T5N0J4
4 Beds
2 Baths
2,008 SqFt
UPDATED:
Key Details
Property Type Single Family Home
Sub Type Freehold
Listing Status Active
Purchase Type For Sale
Square Footage 2,008 sqft
Price per Sqft $510
Subdivision Glenora
MLS® Listing ID E4420366
Style Bungalow
Bedrooms 4
Originating Board REALTORS® Association of Edmonton
Year Built 1950
Lot Size 7,474 Sqft
Acres 7474.029
Property Sub-Type Freehold
Property Description
Location
Province AB
Rooms
Extra Room 1 Basement 6.21 m X 5.57 m Family room
Extra Room 2 Basement 4.03 m X 3.52 m Bedroom 4
Extra Room 3 Basement 3.04 m X 2.38 m Second Kitchen
Extra Room 4 Basement 5.03 m X 4.68 m Recreation room
Extra Room 5 Main level 6.56 m X 4.96 m Living room
Extra Room 6 Main level 4.96 m X 3.98 m Dining room
Interior
Heating Forced air
Cooling Central air conditioning
Fireplaces Type Unknown
Exterior
Parking Features Yes
Fence Fence
View Y/N No
Private Pool No
Building
Story 1
Architectural Style Bungalow
Others
Ownership Freehold






