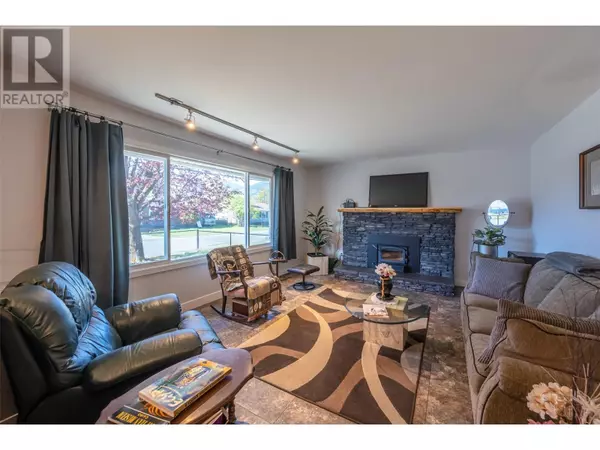71 Granby Place Penticton, BC V2A2Z3
4 Beds
2 Baths
2,162 SqFt
UPDATED:
Key Details
Property Type Single Family Home
Sub Type Freehold
Listing Status Active
Purchase Type For Sale
Square Footage 2,162 sqft
Price per Sqft $335
Subdivision Main North
MLS® Listing ID 10334498
Style Ranch
Bedrooms 4
Half Baths 1
Originating Board Association of Interior REALTORS®
Year Built 1962
Lot Size 6,969 Sqft
Acres 6969.6
Property Sub-Type Freehold
Property Description
Location
Province BC
Zoning Unknown
Rooms
Extra Room 1 Basement 7'9'' x 3'2'' Utility room
Extra Room 2 Basement 12'7'' x 11' Storage
Extra Room 3 Basement 6'3'' x 5'2'' Laundry room
Extra Room 4 Basement 7'6'' x 5'11'' 2pc Bathroom
Extra Room 5 Basement 11'5'' x 9'3'' Bedroom
Extra Room 6 Basement 13' x 11'1'' Bedroom
Interior
Heating Forced air, See remarks
Cooling Central air conditioning
Fireplaces Type Insert, Unknown
Exterior
Parking Features Yes
Fence Fence
Community Features Pets Allowed, Rentals Allowed
View Y/N Yes
View Mountain view
Roof Type Unknown
Total Parking Spaces 4
Private Pool No
Building
Lot Description Landscaped, Level
Story 2
Sewer Municipal sewage system
Architectural Style Ranch
Others
Ownership Freehold
Virtual Tour https://unbranded.youriguide.com/71_granby_pl_penticton_bc/






