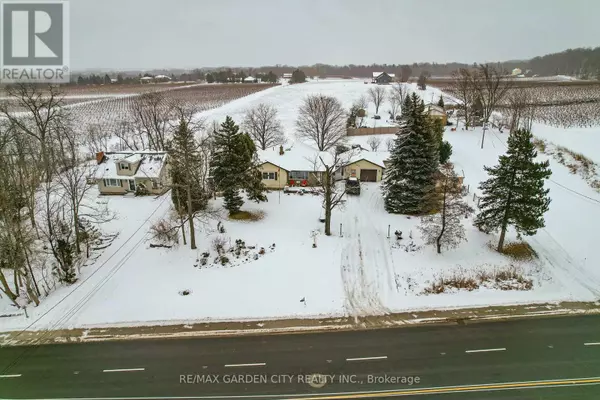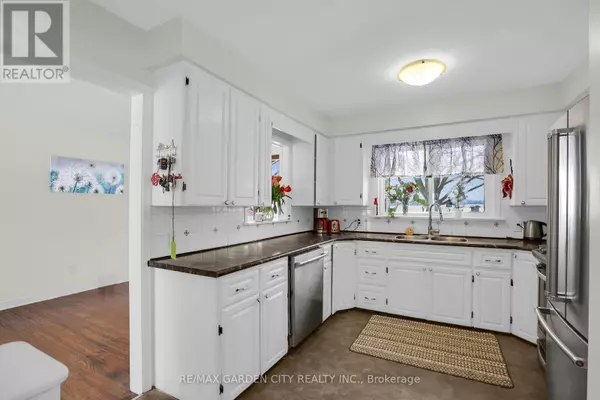3811 VICTORIA AVENUE Lincoln (980 - Lincoln-jordan/vineland), ON L0R2C0
5 Beds
3 Baths
1,499 SqFt
UPDATED:
Key Details
Property Type Single Family Home
Sub Type Freehold
Listing Status Active
Purchase Type For Sale
Square Footage 1,499 sqft
Price per Sqft $660
Subdivision 980 - Lincoln-Jordan/Vineland
MLS® Listing ID X11958106
Style Bungalow
Bedrooms 5
Half Baths 1
Originating Board Niagara Association of REALTORS®
Property Sub-Type Freehold
Property Description
Location
Province ON
Rooms
Extra Room 1 Basement 5.2578 m X 2.9464 m Laundry room
Extra Room 2 Basement 7.4168 m X 3.9116 m Recreational, Games room
Extra Room 3 Basement 4.064 m X 3.3766 m Bedroom 4
Extra Room 4 Basement 5.1054 m X 3.7338 m Bedroom 5
Extra Room 5 Main level 6.1976 m X 3.175 m Kitchen
Extra Room 6 Main level 3.7846 m X 2.8956 m Other
Interior
Heating Forced air
Cooling Central air conditioning
Flooring Laminate, Hardwood
Fireplaces Number 1
Exterior
Parking Features Yes
View Y/N No
Total Parking Spaces 10
Private Pool No
Building
Lot Description Landscaped
Story 1
Sewer Sanitary sewer
Architectural Style Bungalow
Others
Ownership Freehold
Virtual Tour https://www.myvisuallistings.com/vt/353455






