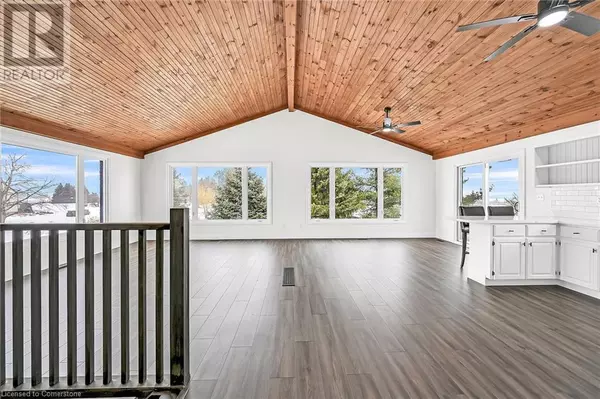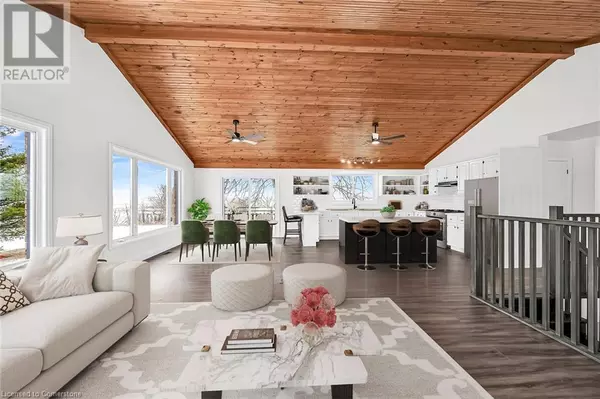33 RIVERSIDE Drive Cayuga, ON N0A1E0
4 Beds
2 Baths
2,496 SqFt
UPDATED:
Key Details
Property Type Single Family Home
Sub Type Freehold
Listing Status Active
Purchase Type For Sale
Square Footage 2,496 sqft
Price per Sqft $380
Subdivision 621 - North Cayuga
MLS® Listing ID 40696416
Style Raised bungalow
Bedrooms 4
Originating Board Cornerstone - Hamilton-Burlington
Year Built 1989
Lot Size 2.040 Acres
Acres 88862.4
Property Sub-Type Freehold
Property Description
Location
Province ON
Lake Name GRAND RIVER
Rooms
Extra Room 1 Lower level Measurements not available Utility room
Extra Room 2 Lower level 12'3'' x 13'9'' Bedroom
Extra Room 3 Lower level 8'0'' x 9'0'' Laundry room
Extra Room 4 Lower level 5'0'' x 9'0'' 3pc Bathroom
Extra Room 5 Lower level 16'6'' x 27'8'' Recreation room
Extra Room 6 Main level 11'11'' x 11'6'' Bedroom
Interior
Heating Forced air
Cooling Central air conditioning
Exterior
Parking Features Yes
Community Features School Bus
View Y/N Yes
View River view
Total Parking Spaces 11
Private Pool No
Building
Story 1
Sewer Septic System
Water GRAND RIVER
Architectural Style Raised bungalow
Others
Ownership Freehold
Virtual Tour https://www.myvisuallistings.com/vt/353458






