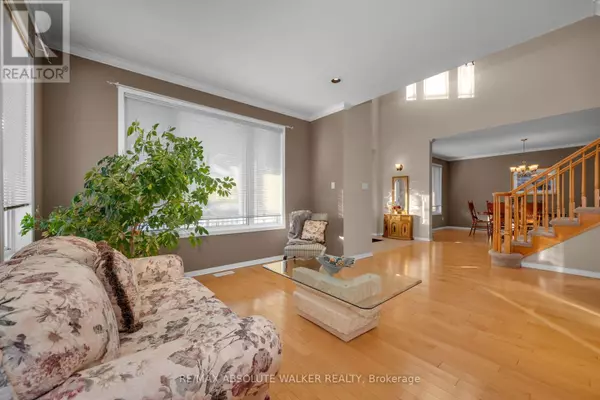68 TRADEWINDS DRIVE Ottawa, ON K2G6Y8
4 Beds
5 Baths
UPDATED:
Key Details
Property Type Single Family Home
Sub Type Freehold
Listing Status Active
Purchase Type For Sale
Subdivision 7710 - Barrhaven East
MLS® Listing ID X11960369
Bedrooms 4
Half Baths 1
Originating Board Ottawa Real Estate Board
Property Sub-Type Freehold
Property Description
Location
Province ON
Rooms
Extra Room 1 Second level 8.3 m X 3.93 m Primary Bedroom
Extra Room 2 Second level 6.09 m X 3.65 m Bedroom 2
Extra Room 3 Second level 4.01 m X 3.65 m Bedroom 3
Extra Room 4 Second level 3.96 m X 3.65 m Bedroom 4
Extra Room 5 Main level 5.48 m X 3.2 m Kitchen
Extra Room 6 Main level 3.96 m X 3.07 m Dining room
Interior
Heating Forced air
Cooling Central air conditioning
Exterior
Parking Features Yes
View Y/N No
Total Parking Spaces 6
Private Pool No
Building
Story 2
Sewer Sanitary sewer
Others
Ownership Freehold
Virtual Tour https://youtu.be/_4W5ABDrKVk






