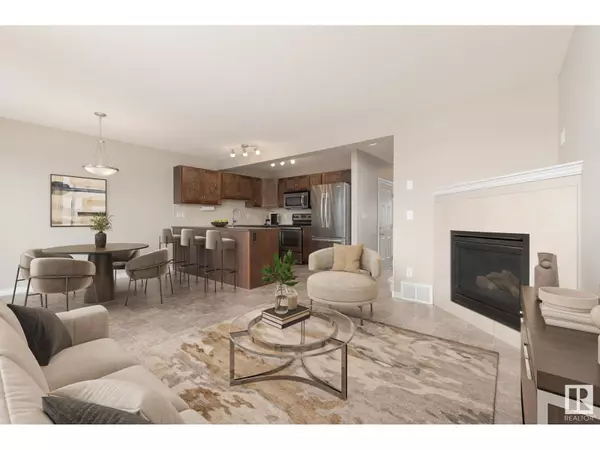16 VANESSA AV Spruce Grove, AB T7X0B9
2 Beds
3 Baths
1,212 SqFt
UPDATED:
Key Details
Property Type Single Family Home
Sub Type Freehold
Listing Status Active
Purchase Type For Sale
Square Footage 1,212 sqft
Price per Sqft $296
Subdivision Spruce Village
MLS® Listing ID E4420571
Bedrooms 2
Half Baths 1
Originating Board REALTORS® Association of Edmonton
Year Built 2009
Lot Size 2,535 Sqft
Acres 2535.9773
Property Sub-Type Freehold
Property Description
Location
Province AB
Rooms
Extra Room 1 Basement 5.55 m X 3.94 m Recreation room
Extra Room 2 Main level 4.04 m X 3.34 m Living room
Extra Room 3 Main level 3.01 m X 2.43 m Dining room
Extra Room 4 Main level 2.96 m X 2.78 m Kitchen
Extra Room 5 Upper Level 4.19 m X 4.15 m Primary Bedroom
Extra Room 6 Upper Level 4.31 m X 3.85 m Bedroom 2
Interior
Heating Forced air
Fireplaces Type Corner
Exterior
Parking Features Yes
Fence Fence
View Y/N No
Private Pool No
Building
Story 2
Others
Ownership Freehold






