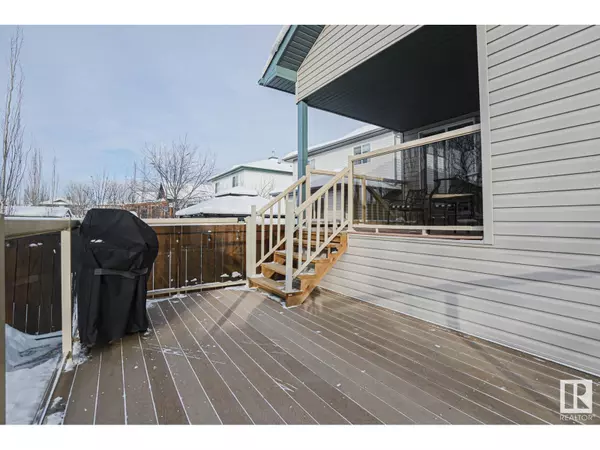11 LAMPLIGHT CV Spruce Grove, AB T7X4R2
4 Beds
3 Baths
1,383 SqFt
UPDATED:
Key Details
Property Type Single Family Home
Sub Type Freehold
Listing Status Active
Purchase Type For Sale
Square Footage 1,383 sqft
Price per Sqft $383
Subdivision Legacy Park
MLS® Listing ID E4420609
Style Bi-level
Bedrooms 4
Originating Board REALTORS® Association of Edmonton
Year Built 2005
Lot Size 5,029 Sqft
Acres 5029.975
Property Sub-Type Freehold
Property Description
Location
Province AB
Rooms
Extra Room 1 Basement 16'10 x 22'4 Family room
Extra Room 2 Basement 12'4\" x 11'8\" Bedroom 3
Extra Room 3 Basement 12'4\" x 8'10\" Bedroom 4
Extra Room 4 Basement 15'8\" x 13' Utility room
Extra Room 5 Main level 17' x 16'10\" Living room
Extra Room 6 Main level 15' x 11'6\" Dining room
Interior
Heating Forced air
Cooling Central air conditioning
Fireplaces Type Unknown
Exterior
Parking Features Yes
Fence Fence
View Y/N No
Private Pool No
Building
Architectural Style Bi-level
Others
Ownership Freehold
Virtual Tour https://youriguide.com/11_lamplight_cove_spruce_grove_ab/






