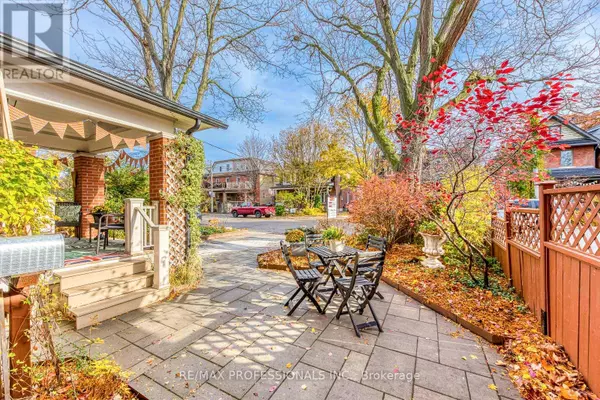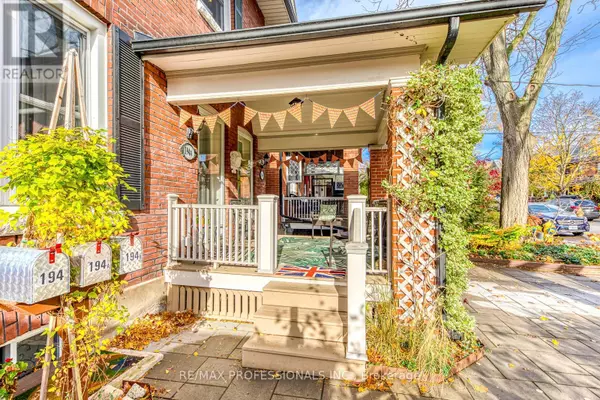194A FAIRVIEW AVENUE Toronto (junction Area), ON M6P3A2
2 Beds
1 Bath
UPDATED:
Key Details
Property Type Single Family Home
Sub Type Freehold
Listing Status Active
Purchase Type For Rent
Subdivision Junction Area
MLS® Listing ID W11961135
Bedrooms 2
Originating Board Toronto Regional Real Estate Board
Property Sub-Type Freehold
Property Description
Location
Province ON
Rooms
Extra Room 1 Main level 5.09 m X 3.35 m Living room
Extra Room 2 Main level 3.5 m X 3.04 m Primary Bedroom
Extra Room 3 Main level 3.35 m X 2.74 m Bedroom 2
Extra Room 4 Main level 2.4 m X 2.13 m Dining room
Extra Room 5 Main level 2.22 m X 1.82 m Bathroom
Extra Room 6 Main level 3.04 m X 1.61 m Laundry room
Interior
Heating Radiant heat
Cooling Wall unit
Exterior
Parking Features No
View Y/N No
Private Pool No
Building
Story 2.5
Sewer Sanitary sewer
Others
Ownership Freehold
Acceptable Financing Monthly
Listing Terms Monthly






