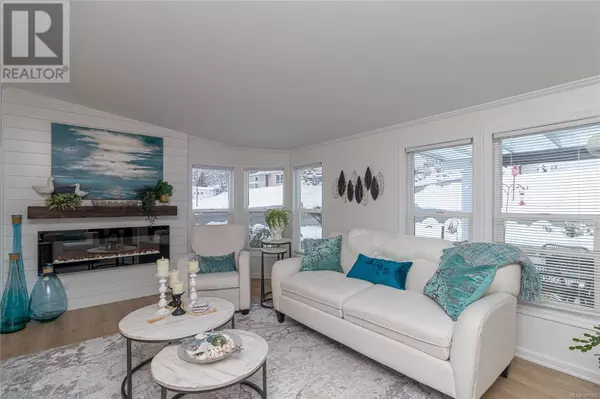1002 Collier CRES #7 Nanaimo, BC V9R6K6
2 Beds
2 Baths
1,435 SqFt
UPDATED:
Key Details
Property Type Single Family Home
Sub Type Leasehold
Listing Status Active
Purchase Type For Sale
Square Footage 1,435 sqft
Price per Sqft $358
Subdivision South Nanaimo
MLS® Listing ID 987562
Bedrooms 2
Condo Fees $610/mo
Originating Board Vancouver Island Real Estate Board
Year Built 1991
Property Sub-Type Leasehold
Property Description
Location
Province BC
Zoning Other
Rooms
Extra Room 1 Main level 4-Piece Bathroom
Extra Room 2 Main level 4-Piece Bathroom
Extra Room 3 Main level 8'0 x 5'10 Laundry room
Extra Room 4 Main level 11'4 x 9'4 Bedroom
Extra Room 5 Main level 15'0 x 11'4 Primary Bedroom
Extra Room 6 Main level 13'7 x 11'4 Family room
Interior
Heating Heat Pump,
Cooling Central air conditioning
Fireplaces Number 1
Exterior
Parking Features No
Community Features Pets Allowed With Restrictions, Age Restrictions
View Y/N Yes
View Mountain view
Total Parking Spaces 2
Private Pool No
Others
Ownership Leasehold
Acceptable Financing Monthly
Listing Terms Monthly






