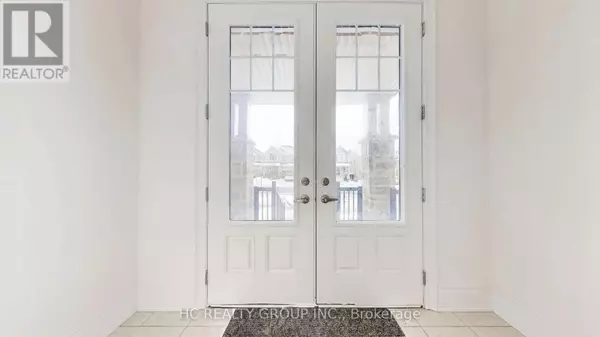46 DOTCHSON AVENUE Caledon, ON L7C4G6
4 Beds
4 Baths
2,499 SqFt
OPEN HOUSE
Sun Feb 23, 2:00pm - 4:00pm
UPDATED:
Key Details
Property Type Single Family Home
Sub Type Freehold
Listing Status Active
Purchase Type For Sale
Square Footage 2,499 sqft
Price per Sqft $519
Subdivision Rural Caledon
MLS® Listing ID W11961563
Bedrooms 4
Half Baths 1
Originating Board Toronto Regional Real Estate Board
Property Sub-Type Freehold
Property Description
Location
Province ON
Rooms
Extra Room 1 Second level 3.77 m X 2.25 m Sitting room
Extra Room 2 Second level 6.4 m X 5 m Primary Bedroom
Extra Room 3 Second level 4.02 m X 3.35 m Bedroom 2
Extra Room 4 Second level 4.08 m X 3.65 m Bedroom 3
Extra Room 5 Second level 3.35 m X 2.74 m Bedroom 4
Extra Room 6 Main level 6.35 m X 3.35 m Living room
Interior
Heating Forced air
Cooling Central air conditioning
Flooring Hardwood
Exterior
Parking Features Yes
View Y/N No
Total Parking Spaces 4
Private Pool No
Building
Story 2
Sewer Sanitary sewer
Others
Ownership Freehold






