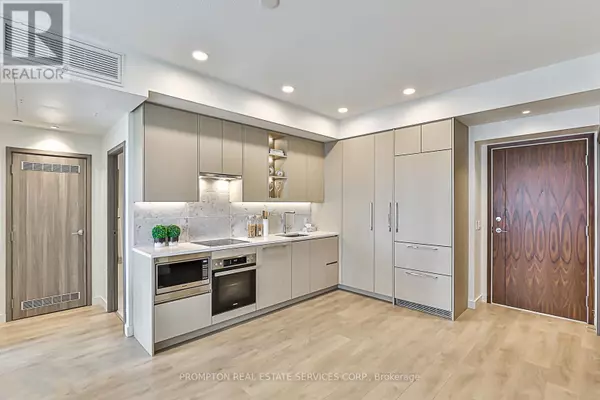85 Mcmahon DR ##2606 Toronto (bayview Village), ON M2K0H2
3 Beds
2 Baths
799 SqFt
UPDATED:
Key Details
Property Type Condo
Sub Type Condominium/Strata
Listing Status Active
Purchase Type For Sale
Square Footage 799 sqft
Price per Sqft $1,001
Subdivision Bayview Village
MLS® Listing ID C11961472
Bedrooms 3
Condo Fees $689/mo
Originating Board Toronto Regional Real Estate Board
Property Sub-Type Condominium/Strata
Property Description
Location
Province ON
Rooms
Extra Room 1 Flat 3 m X 3 m Living room
Extra Room 2 Flat 3 m X 3 m Dining room
Extra Room 3 Flat 3 m X 3 m Kitchen
Extra Room 4 Flat 3 m X 3 m Primary Bedroom
Extra Room 5 Flat 3 m X 3 m Bedroom 2
Extra Room 6 Flat 2 m X 3 m Den
Interior
Heating Forced air
Cooling Central air conditioning
Flooring Laminate
Exterior
Parking Features Yes
Community Features Pet Restrictions, Community Centre
View Y/N No
Total Parking Spaces 1
Private Pool No
Others
Ownership Condominium/Strata






