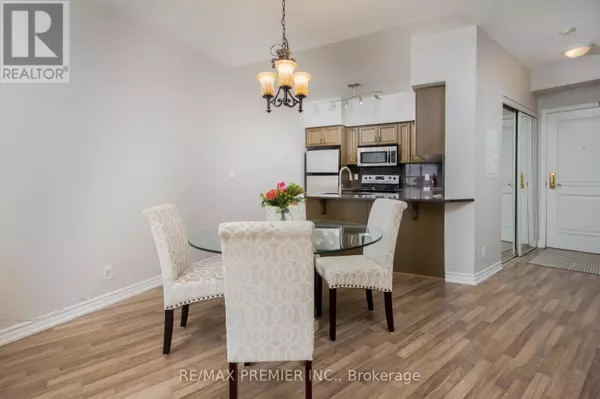9225 Jane ST #1401 Vaughan (maple), ON L6A0J7
1 Bed
1 Bath
599 SqFt
UPDATED:
Key Details
Property Type Condo
Sub Type Condominium/Strata
Listing Status Active
Purchase Type For Rent
Square Footage 599 sqft
Subdivision Maple
MLS® Listing ID N11961848
Bedrooms 1
Originating Board Toronto Regional Real Estate Board
Property Sub-Type Condominium/Strata
Property Description
Location
Province ON
Rooms
Extra Room 1 Flat 2.74 m X 2.53 m Kitchen
Extra Room 2 Flat 6.43 m X 3.69 m Dining room
Extra Room 3 Flat 6.43 m X 3.69 m Living room
Extra Room 4 Flat 3.35 m X 3.35 m Primary Bedroom
Interior
Heating Forced air
Cooling Central air conditioning
Flooring Laminate
Exterior
Parking Features Yes
Community Features Pet Restrictions
View Y/N No
Total Parking Spaces 1
Private Pool No
Building
Lot Description Landscaped
Others
Ownership Condominium/Strata
Acceptable Financing Monthly
Listing Terms Monthly






