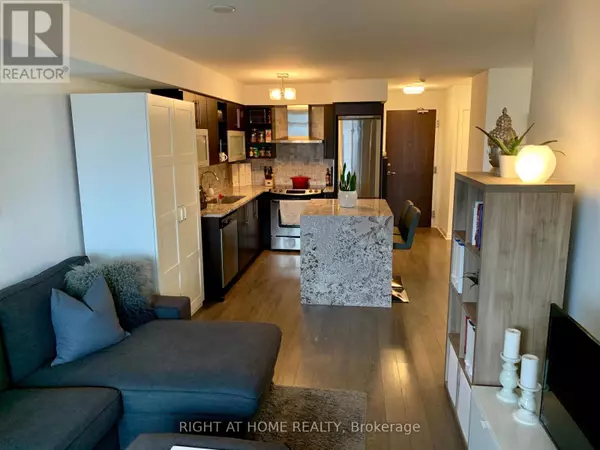1 Michael Power PL #LPH08 Toronto (islington-city Centre West), ON M9A0A1
1 Bed
1 Bath
599 SqFt
UPDATED:
Key Details
Property Type Condo
Sub Type Condominium/Strata
Listing Status Active
Purchase Type For Rent
Square Footage 599 sqft
Subdivision Islington-City Centre West
MLS® Listing ID W11961908
Bedrooms 1
Originating Board Toronto Regional Real Estate Board
Property Sub-Type Condominium/Strata
Property Description
Location
Province ON
Rooms
Extra Room 1 Main level 15.48 m X 10.5 m Living room
Extra Room 2 Main level 15.48 m X 10.5 m Dining room
Extra Room 3 Main level 8.99 m X 7.74 m Kitchen
Extra Room 4 Main level 12 m X 10 m Bedroom
Extra Room 5 Main level 8.66 m X 8.92 m Den
Interior
Cooling Central air conditioning
Flooring Laminate
Exterior
Parking Features Yes
Community Features Pet Restrictions
View Y/N No
Total Parking Spaces 1
Private Pool No
Others
Ownership Condominium/Strata
Acceptable Financing Monthly
Listing Terms Monthly






