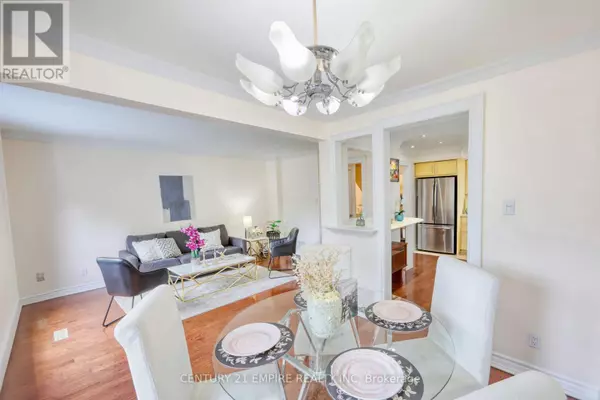78 ASHRIDGE DRIVE Toronto (agincourt North), ON M1V1P2
5 Beds
3 Baths
UPDATED:
Key Details
Property Type Single Family Home
Listing Status Active
Purchase Type For Sale
Subdivision Agincourt North
MLS® Listing ID E11961937
Bedrooms 5
Half Baths 1
Originating Board Toronto Regional Real Estate Board
Property Description
Location
Province ON
Rooms
Extra Room 1 Second level 4.47 m X 3.1 m Primary Bedroom
Extra Room 2 Second level 3.74 m X 3.06 m Bedroom 2
Extra Room 3 Second level 3.41 m X 2.93 m Bedroom 3
Extra Room 4 Second level 2.83 m X 2.67 m Bedroom 4
Extra Room 5 Basement 3.87 m X 4.04 m Kitchen
Extra Room 6 Basement 2.75 m X 2.68 m Great room
Interior
Heating Forced air
Cooling Central air conditioning
Flooring Laminate, Hardwood, Ceramic
Exterior
Parking Features Yes
View Y/N No
Total Parking Spaces 4
Private Pool No
Building
Story 2
Sewer Sanitary sewer
Others
Virtual Tour https://youtu.be/R-ehY42KhrA






