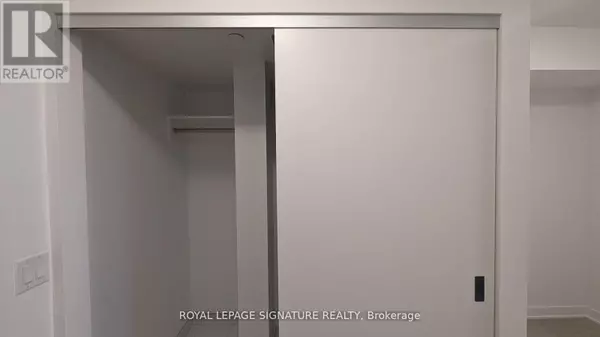36 Zorra ST #408 Toronto (islington-city Centre West), ON M8Z1R7
1 Bed
1 Bath
499 SqFt
UPDATED:
Key Details
Property Type Condo
Sub Type Condominium/Strata
Listing Status Active
Purchase Type For Rent
Square Footage 499 sqft
Subdivision Islington-City Centre West
MLS® Listing ID W11962246
Bedrooms 1
Originating Board Toronto Regional Real Estate Board
Property Sub-Type Condominium/Strata
Property Description
Location
Province ON
Rooms
Extra Room 1 Main level 2.74 m X 2.87 m Bedroom
Extra Room 2 Main level 3.38 m X 6.55 m Living room
Extra Room 3 Main level 3.38 m X 6.55 m Kitchen
Extra Room 4 Main level 2.89 m X 2.07 m Den
Extra Room 5 Main level Measurements not available Bathroom
Interior
Cooling Central air conditioning
Flooring Laminate, Ceramic
Exterior
Parking Features Yes
Community Features Pet Restrictions
View Y/N No
Private Pool No
Others
Ownership Condominium/Strata
Acceptable Financing Monthly
Listing Terms Monthly






