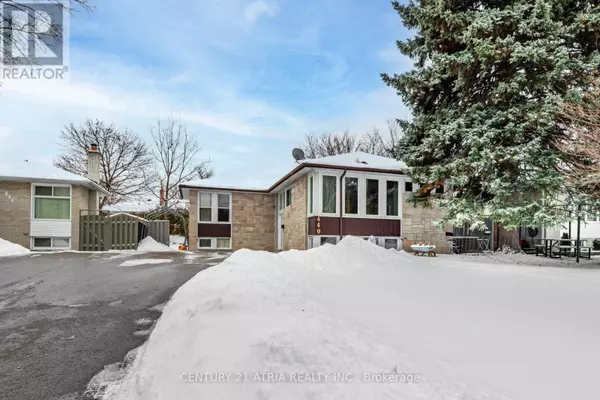440 OSIRIS DRIVE Richmond Hill (crosby), ON L4C2P9
5 Beds
4 Baths
UPDATED:
Key Details
Property Type Single Family Home
Sub Type Freehold
Listing Status Active
Purchase Type For Sale
Subdivision Crosby
MLS® Listing ID N11962369
Style Bungalow
Bedrooms 5
Half Baths 1
Originating Board Toronto Regional Real Estate Board
Property Sub-Type Freehold
Property Description
Location
Province ON
Rooms
Extra Room 1 Basement 5.3 m X 3.35 m Living room
Extra Room 2 Basement 3.35 m X 3.06 m Bedroom
Extra Room 3 Basement 3.95 m X 3.36 m Living room
Extra Room 4 Basement 3.23 m X 2.72 m Bedroom
Extra Room 5 Main level 5.45 m X 3.4 m Living room
Extra Room 6 Main level 3.05 m X 2.5 m Dining room
Interior
Heating Forced air
Cooling Central air conditioning
Flooring Hardwood, Laminate, Ceramic, Carpeted
Exterior
Parking Features No
View Y/N No
Total Parking Spaces 4
Private Pool No
Building
Story 1
Sewer Sanitary sewer
Architectural Style Bungalow
Others
Ownership Freehold
Virtual Tour https://www.houssmax.ca/vtournb/h6511440






