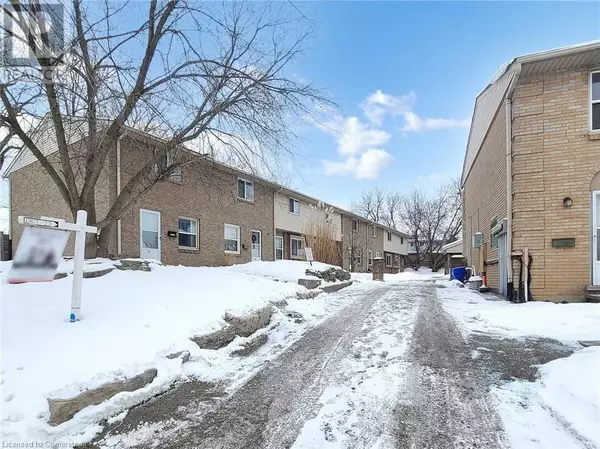293 FAIRWAY Road Unit# 26 Kitchener, ON N2A2P1
2 Beds
1 Bath
1,030 SqFt
UPDATED:
Key Details
Property Type Townhouse
Sub Type Townhouse
Listing Status Active
Purchase Type For Sale
Square Footage 1,030 sqft
Price per Sqft $367
Subdivision 228 - Chicopee/Freeport
MLS® Listing ID 40697255
Style 2 Level
Bedrooms 2
Condo Fees $617/mo
Originating Board Cornerstone - Mississauga
Property Sub-Type Townhouse
Property Description
Location
Province ON
Rooms
Extra Room 1 Second level Measurements not available 4pc Bathroom
Extra Room 2 Second level 15'2'' x 11'0'' Bedroom
Extra Room 3 Second level 12'1'' x 10'2'' Primary Bedroom
Extra Room 4 Basement 29'4'' x 15'4'' Utility room
Extra Room 5 Main level 8'4'' x 7'1'' Breakfast
Extra Room 6 Main level 11'9'' x 9'7'' Kitchen
Interior
Heating Baseboard heaters, , Radiant heat
Exterior
Parking Features Yes
View Y/N No
Total Parking Spaces 1
Private Pool No
Building
Story 2
Sewer Municipal sewage system
Architectural Style 2 Level
Others
Ownership Condominium
Virtual Tour https://www.winsold.com/tour/384487






