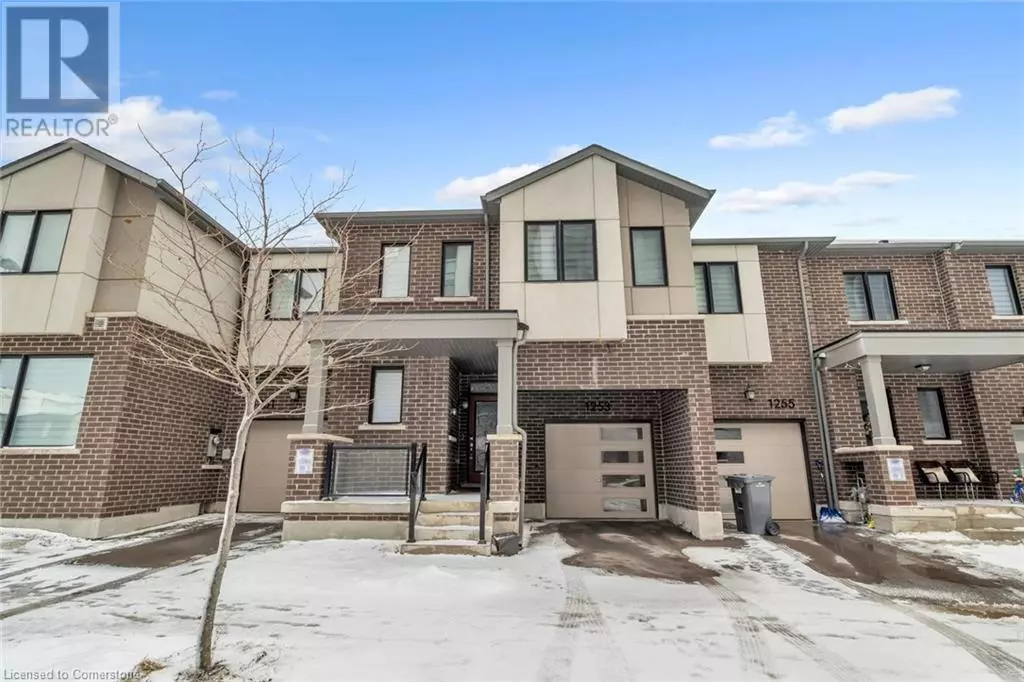1253 DIAS Landing Milton, ON L9E1W2
4 Beds
3 Baths
1,900 SqFt
UPDATED:
Key Details
Property Type Townhouse
Sub Type Townhouse
Listing Status Active
Purchase Type For Sale
Square Footage 1,900 sqft
Price per Sqft $547
Subdivision 1051 - Walker
MLS® Listing ID 40697273
Style 2 Level
Bedrooms 4
Half Baths 1
Originating Board Cornerstone - Waterloo Region
Year Built 2021
Property Sub-Type Townhouse
Property Description
Location
Province ON
Rooms
Extra Room 1 Second level Measurements not available Laundry room
Extra Room 2 Second level Measurements not available 4pc Bathroom
Extra Room 3 Second level 9'8'' x 10'5'' Bedroom
Extra Room 4 Second level 11'5'' x 10'8'' Bedroom
Extra Room 5 Second level 10'8'' x 10'0'' Bedroom
Extra Room 6 Second level Measurements not available Full bathroom
Interior
Heating Forced air,
Cooling Central air conditioning
Exterior
Parking Features Yes
View Y/N No
Total Parking Spaces 2
Private Pool No
Building
Story 2
Sewer Municipal sewage system
Architectural Style 2 Level
Others
Ownership Freehold






