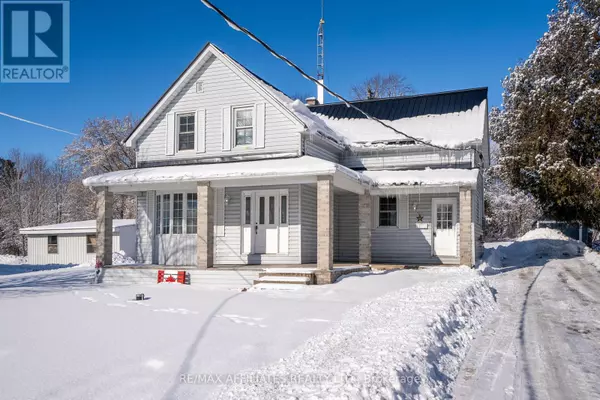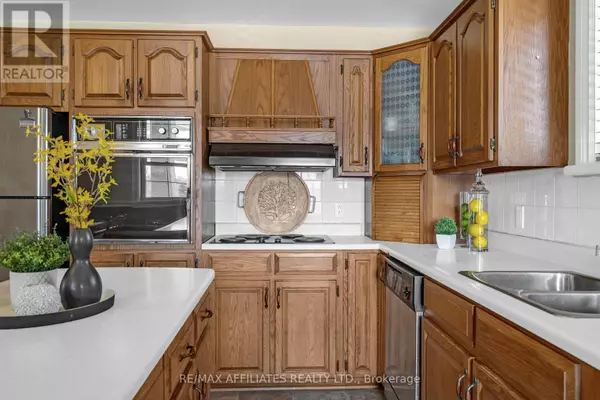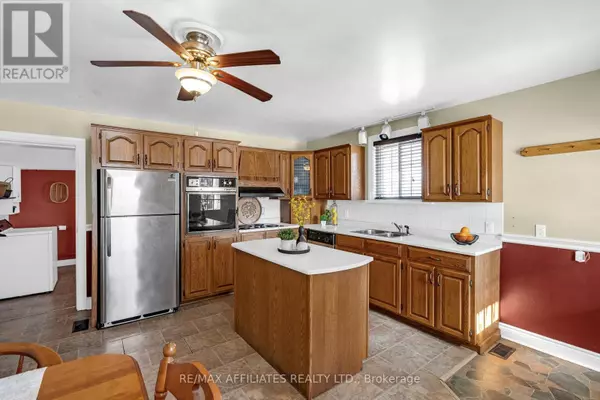56 CENTRE STREET Edwardsburgh/cardinal, ON K0E1X0
3 Beds
2 Baths
1,499 SqFt
UPDATED:
Key Details
Property Type Single Family Home
Sub Type Freehold
Listing Status Active
Purchase Type For Sale
Square Footage 1,499 sqft
Price per Sqft $350
Subdivision 807 - Edwardsburgh/Cardinal Twp
MLS® Listing ID X11962813
Bedrooms 3
Half Baths 1
Originating Board Ottawa Real Estate Board
Property Sub-Type Freehold
Property Description
Location
Province ON
Rooms
Extra Room 1 Second level 4.75 m X 4.72 m Primary Bedroom
Extra Room 2 Second level 4.3 m X 3.84 m Bedroom 2
Extra Room 3 Second level 3.14 m X 3.08 m Bedroom 3
Extra Room 4 Main level 4.75 m X 4.63 m Kitchen
Extra Room 5 Main level 8.32 m X 5.88 m Living room
Extra Room 6 Main level 3.7 m X 2.83 m Laundry room
Interior
Heating Forced air
Fireplaces Number 1
Fireplaces Type Stove
Exterior
Parking Features No
Community Features Community Centre, School Bus
View Y/N No
Total Parking Spaces 6
Private Pool No
Building
Story 1.5
Sewer Sanitary sewer
Others
Ownership Freehold
Virtual Tour https://listings.insideoutmedia.ca/sites/gelplav/unbranded






