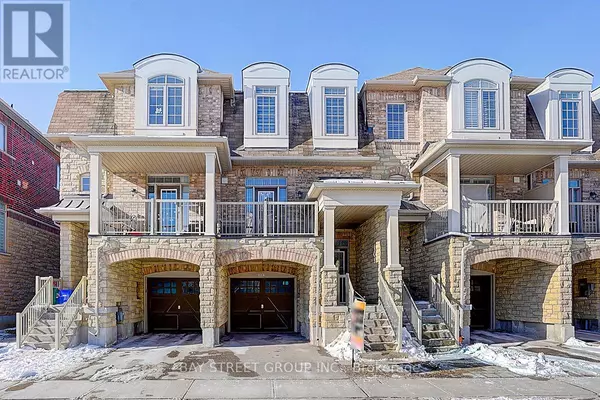10981 WOODBINE AVENUE Markham (victoria Square), ON L6C0X4
4 Beds
4 Baths
1,499 SqFt
UPDATED:
Key Details
Property Type Townhouse
Sub Type Townhouse
Listing Status Active
Purchase Type For Sale
Square Footage 1,499 sqft
Price per Sqft $787
Subdivision Victoria Square
MLS® Listing ID N11963489
Bedrooms 4
Half Baths 1
Condo Fees $157/mo
Originating Board Toronto Regional Real Estate Board
Property Sub-Type Townhouse
Property Description
Location
Province ON
Rooms
Extra Room 1 Second level 4.97 m X 3.14 m Living room
Extra Room 2 Second level 4.97 m X 3.14 m Dining room
Extra Room 3 Second level 3.86 m X 3.04 m Kitchen
Extra Room 4 Second level 3.07 m X 2.89 m Eating area
Extra Room 5 Third level 4.97 m X 3.63 m Primary Bedroom
Extra Room 6 Third level 2.43 m X 3.32 m Bedroom 2
Interior
Heating Forced air
Cooling Central air conditioning
Flooring Hardwood, Ceramic
Exterior
Parking Features Yes
View Y/N No
Total Parking Spaces 2
Private Pool No
Building
Story 3
Sewer Sanitary sewer
Others
Ownership Freehold
Virtual Tour https://www.tsstudio.ca/10981-woodbine-ave






