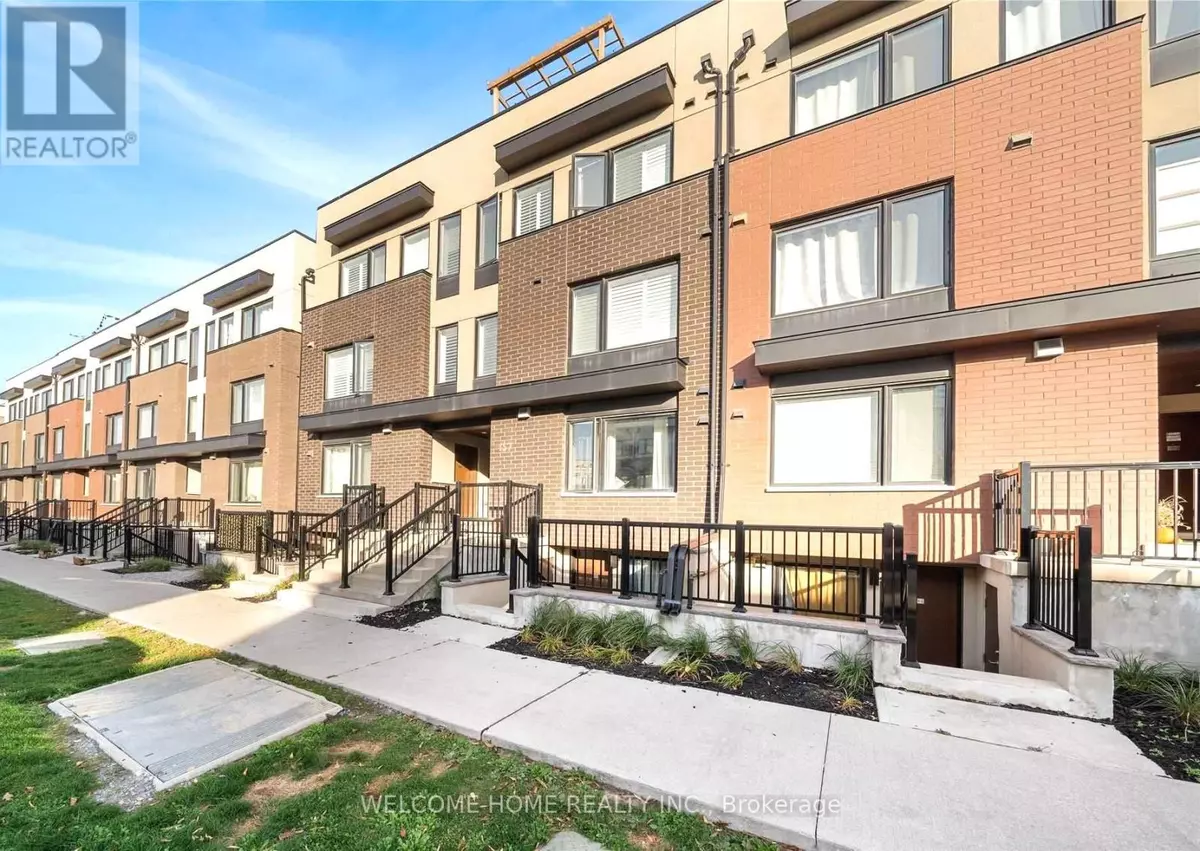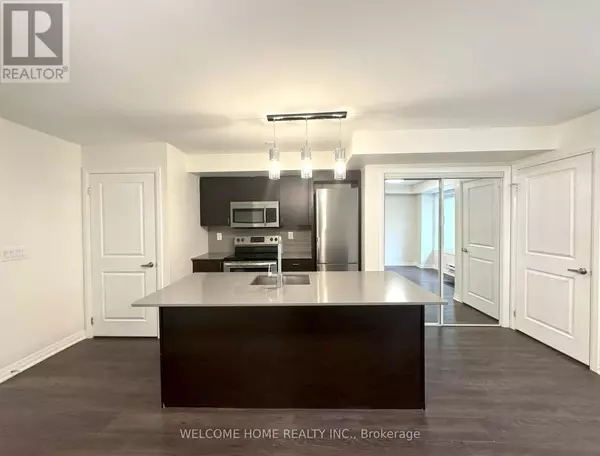155 William Duncan RD #1 Toronto (downsview-roding-cfb), ON M3K0B9
3 Beds
1 Bath
799 SqFt
UPDATED:
Key Details
Property Type Townhouse
Sub Type Townhouse
Listing Status Active
Purchase Type For Sale
Square Footage 799 sqft
Price per Sqft $742
Subdivision Downsview-Roding-Cfb
MLS® Listing ID W11964054
Bedrooms 3
Condo Fees $286/mo
Originating Board Toronto Regional Real Estate Board
Property Sub-Type Townhouse
Property Description
Location
Province ON
Rooms
Extra Room 1 Main level 5.35 m X 5.28 m Living room
Extra Room 2 Main level 5.35 m X 5.28 m Dining room
Extra Room 3 Main level 4.26 m X 3 m Kitchen
Extra Room 4 Main level 3.37 m X 3.6 m Primary Bedroom
Extra Room 5 Main level 2.76 m X 3.07 m Bedroom 2
Extra Room 6 Main level 2.76 m X 3.05 m Den
Interior
Heating Forced air
Cooling Central air conditioning
Flooring Laminate
Exterior
Parking Features No
Community Features Pet Restrictions
View Y/N No
Total Parking Spaces 1
Private Pool No
Others
Ownership Condominium/Strata






