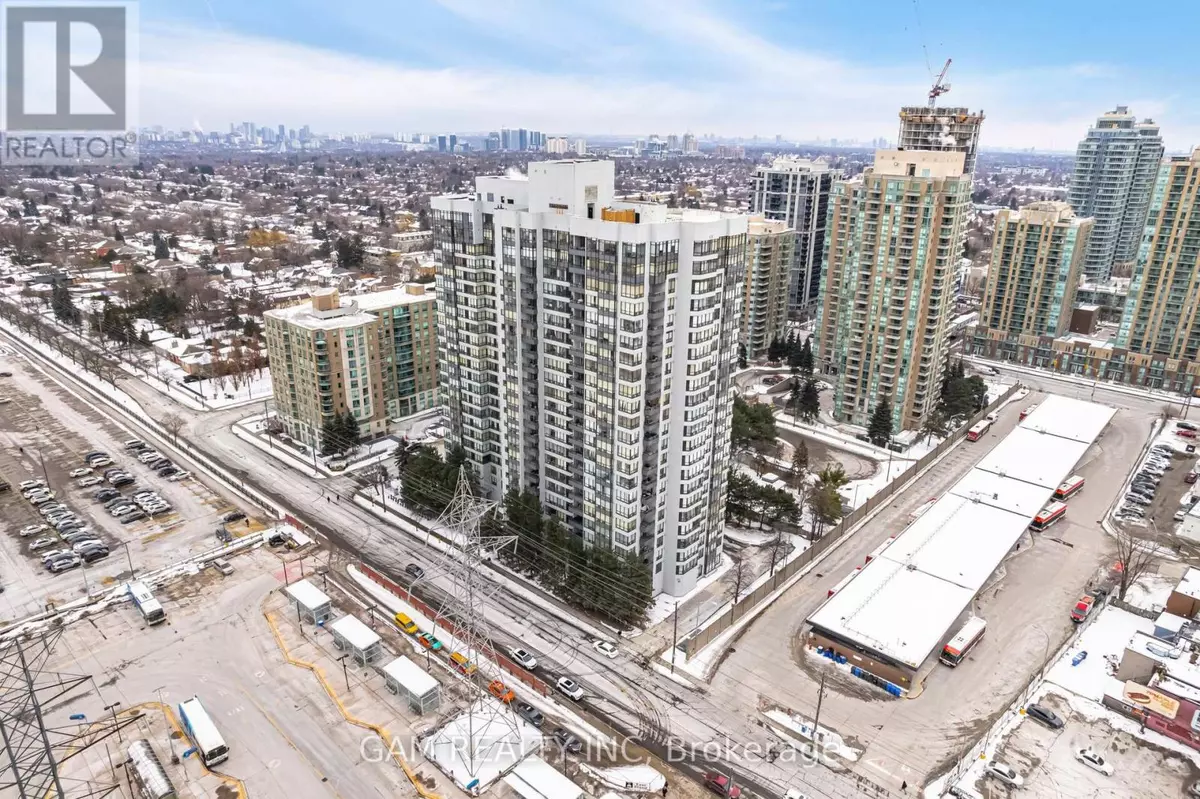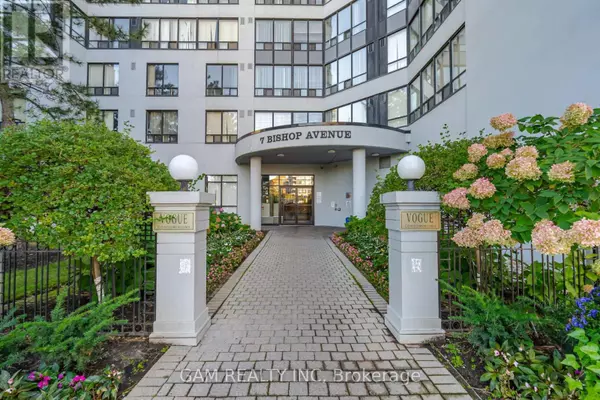7 Bishop AVE #1516 Toronto (newtonbrook East), ON M2M4J4
3 Beds
2 Baths
1,199 SqFt
UPDATED:
Key Details
Property Type Condo
Sub Type Condominium/Strata
Listing Status Active
Purchase Type For Sale
Square Footage 1,199 sqft
Price per Sqft $499
Subdivision Newtonbrook East
MLS® Listing ID C11964169
Bedrooms 3
Condo Fees $1,134/mo
Originating Board Toronto Regional Real Estate Board
Property Sub-Type Condominium/Strata
Property Description
Location
Province ON
Rooms
Extra Room 1 Main level 6 m X 2.9 m Living room
Extra Room 2 Main level 3 m X 2.74 m Dining room
Extra Room 3 Main level 4.7 m X 2.6 m Kitchen
Extra Room 4 Main level 4.2 m X 3.05 m Primary Bedroom
Extra Room 5 Main level 2.7 m X 3.2 m Bedroom 2
Extra Room 6 Main level 2.7 m X 3.4 m Solarium
Interior
Heating Forced air
Cooling Central air conditioning
Flooring Laminate, Ceramic
Exterior
Parking Features Yes
Community Features Pet Restrictions
View Y/N Yes
View View
Total Parking Spaces 1
Private Pool No
Others
Ownership Condominium/Strata
Virtual Tour https://unbranded.mediatours.ca/property/1516-7-bishop-avenue-north-york-s/






