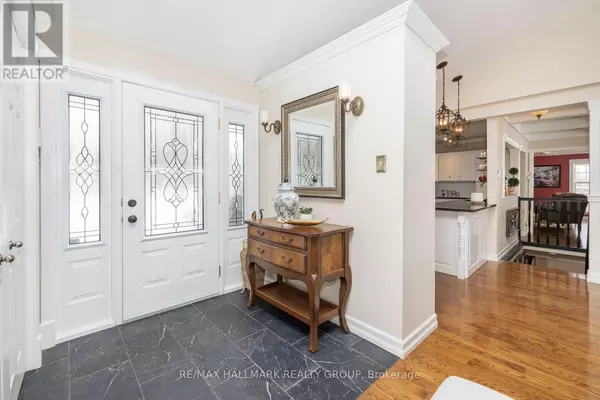1 RIDEAU GLEN DRIVE Ottawa, ON K2C3H1
3 Beds
3 Baths
OPEN HOUSE
Sun Feb 23, 2:00pm - 4:00pm
UPDATED:
Key Details
Property Type Single Family Home
Sub Type Freehold
Listing Status Active
Purchase Type For Sale
Subdivision 7403 - Rideau Heights/Ashdale/Rideau Glen
MLS® Listing ID X11965850
Style Bungalow
Bedrooms 3
Half Baths 1
Originating Board Ottawa Real Estate Board
Property Sub-Type Freehold
Property Description
Location
Province ON
Rooms
Extra Room 1 Basement 7.89 m X 5.53 m Primary Bedroom
Extra Room 2 Basement 4.08 m X 2.48 m Bathroom
Extra Room 3 Basement 9.39 m X 7.92 m Recreational, Games room
Extra Room 4 Main level 1.87 m X 1.54 m Foyer
Extra Room 5 Main level 1.6 m X 1.57 m Bathroom
Extra Room 6 Main level 8 m X 5.3 m Living room
Interior
Heating Forced air
Cooling Central air conditioning
Fireplaces Number 1
Exterior
Parking Features No
View Y/N No
Total Parking Spaces 6
Private Pool No
Building
Story 1
Sewer Septic System
Architectural Style Bungalow
Others
Ownership Freehold






