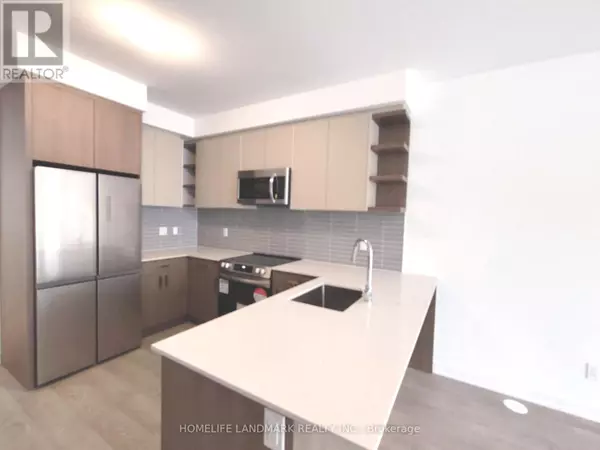8 DEEP ROOTS TERRACE Toronto (englemount-lawrence), ON M6A2M3
5 Beds
4 Baths
1,999 SqFt
UPDATED:
Key Details
Property Type Townhouse
Sub Type Townhouse
Listing Status Active
Purchase Type For Rent
Square Footage 1,999 sqft
Subdivision Englemount-Lawrence
MLS® Listing ID C11966109
Bedrooms 5
Half Baths 1
Originating Board Toronto Regional Real Estate Board
Property Sub-Type Townhouse
Property Description
Location
Province ON
Rooms
Extra Room 1 Second level 3.56 m X 3.26 m Bedroom 2
Extra Room 2 Second level 2.78 m X 4.27 m Bedroom 3
Extra Room 3 Second level 2.9 m X 3.17 m Den
Extra Room 4 Third level 4.57 m X 4.27 m Primary Bedroom
Extra Room 5 Third level 2.74 m X 4.27 m Bedroom 4
Extra Room 6 Ground level 5.49 m X 4.27 m Great room
Interior
Heating Forced air
Cooling Central air conditioning
Exterior
Parking Features Yes
View Y/N No
Total Parking Spaces 2
Private Pool No
Building
Story 3
Sewer Sanitary sewer
Others
Ownership Freehold
Acceptable Financing Monthly
Listing Terms Monthly






