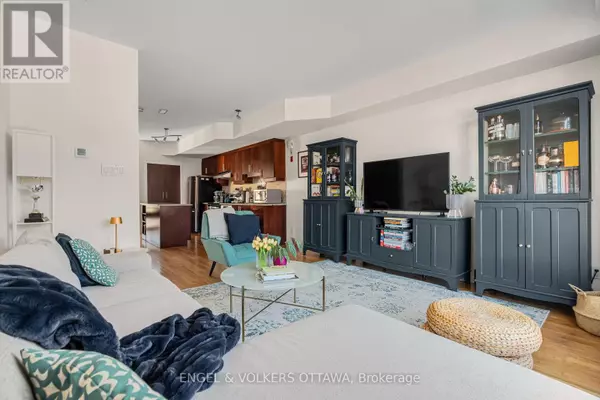4 Sherbrooke AVE #3 Ottawa, ON K1Y1R7
2 Beds
1 Bath
799 SqFt
UPDATED:
Key Details
Property Type Townhouse
Sub Type Townhouse
Listing Status Active
Purchase Type For Sale
Square Footage 799 sqft
Price per Sqft $807
Subdivision 4203 - Hintonburg
MLS® Listing ID X11966154
Bedrooms 2
Condo Fees $555/mo
Originating Board Ottawa Real Estate Board
Property Sub-Type Townhouse
Property Description
Location
Province ON
Rooms
Extra Room 1 Second level 4.06 m X 3.63 m Primary Bedroom
Extra Room 2 Second level 4.06 m X 2.94 m Bedroom
Extra Room 3 Main level 4.72 m X 4.06 m Living room
Extra Room 4 Main level 2.48 m X 1.93 m Dining room
Extra Room 5 Main level 3.96 m X 3.04 m Kitchen
Interior
Heating Forced air
Cooling Central air conditioning
Exterior
Parking Features No
Community Features Pet Restrictions
View Y/N No
Total Parking Spaces 1
Private Pool No
Building
Story 2
Others
Ownership Condominium/Strata






