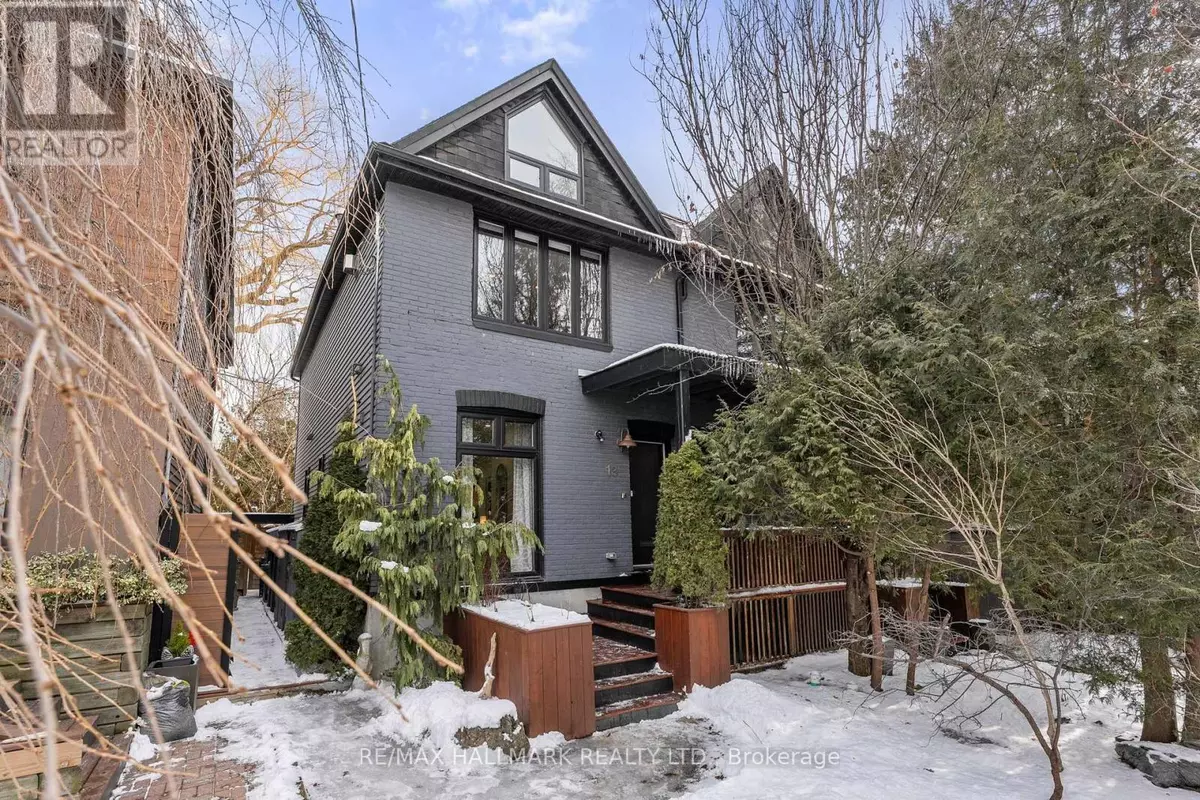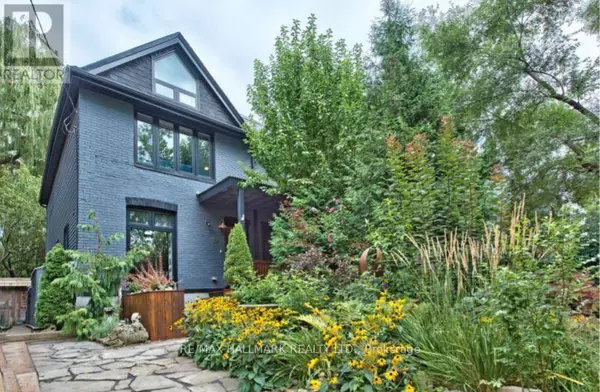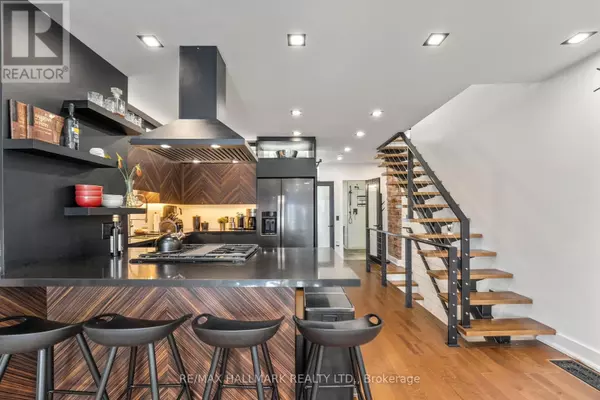13 WOODFIELD ROAD Toronto (greenwood-coxwell), ON M4L2W4
3 Beds
4 Baths
1,499 SqFt
OPEN HOUSE
Sat Feb 22, 2:00pm - 4:00pm
Sun Feb 23, 2:00pm - 4:00pm
UPDATED:
Key Details
Property Type Single Family Home
Sub Type Freehold
Listing Status Active
Purchase Type For Sale
Square Footage 1,499 sqft
Price per Sqft $1,100
Subdivision Greenwood-Coxwell
MLS® Listing ID E11969490
Bedrooms 3
Half Baths 1
Originating Board Toronto Regional Real Estate Board
Property Sub-Type Freehold
Property Description
Location
Province ON
Rooms
Extra Room 1 Second level 4.58 m X 3.53 m Family room
Extra Room 2 Second level 4.58 m X 3.29 m Kitchen
Extra Room 3 Second level 2.88 m X 3.69 m Bedroom
Extra Room 4 Third level 3.22 m X 4.71 m Primary Bedroom
Extra Room 5 Lower level 4.5 m X 3.14 m Bedroom
Extra Room 6 Lower level 2.17 m X 3.49 m Laundry room
Interior
Heating Forced air
Cooling Central air conditioning
Flooring Hardwood
Exterior
Parking Features No
Fence Fenced yard
View Y/N No
Total Parking Spaces 2
Private Pool No
Building
Story 3
Sewer Sanitary sewer
Others
Ownership Freehold
Virtual Tour https://listings.realtyphotohaus.ca/videos/0194fb62-c545-70a4-a319-bc9088bd51c2






