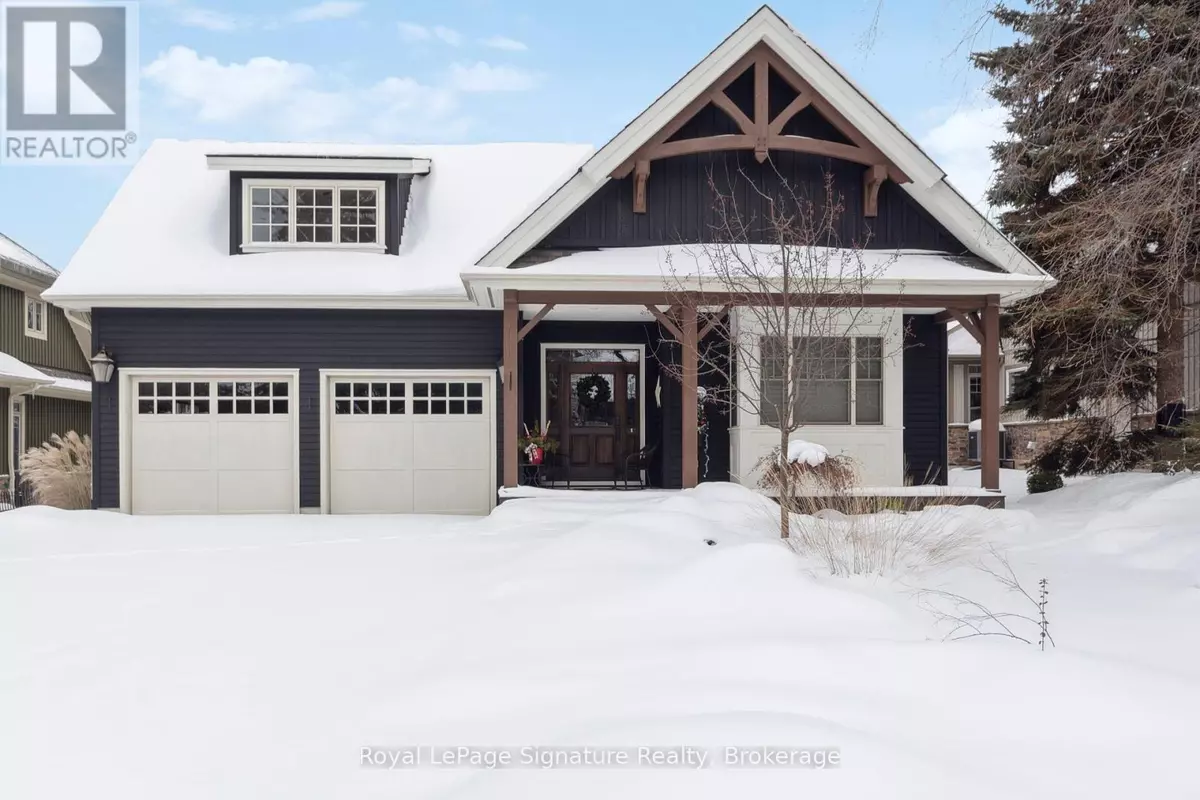103 HOGGARD COURT Blue Mountains (thornbury), ON N0H2P0
5 Beds
4 Baths
UPDATED:
Key Details
Property Type Single Family Home
Sub Type Freehold
Listing Status Active
Purchase Type For Sale
Subdivision Thornbury
MLS® Listing ID X11967756
Bedrooms 5
Half Baths 1
Originating Board OnePoint Association of REALTORS®
Property Sub-Type Freehold
Property Description
Location
Province ON
Rooms
Extra Room 1 Second level 3.88 m X 3.45 m Bedroom
Extra Room 2 Second level 3.58 m X 3.42 m Bedroom
Extra Room 3 Second level 4.19 m X 3.55 m Loft
Extra Room 4 Lower level 4.14 m X 3.42 m Games room
Extra Room 5 Lower level 4.17 m X 3.38 m Bedroom
Extra Room 6 Lower level 4.17 m X 4.04 m Bedroom
Interior
Heating Forced air
Cooling Central air conditioning
Fireplaces Number 1
Exterior
Parking Features Yes
View Y/N No
Total Parking Spaces 6
Private Pool No
Building
Lot Description Lawn sprinkler
Story 2
Sewer Sanitary sewer
Others
Ownership Freehold
Virtual Tour https://youtu.be/XWmtoKYNqfM?si=tMez9Ck2C4rqsyzf






