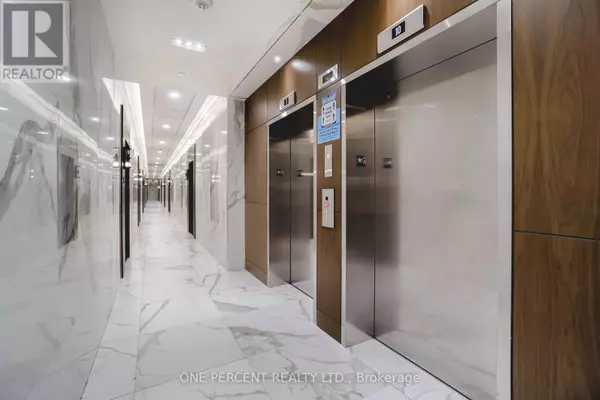1050 Main ST East #1013 Milton (dempsey), ON L9T9M3
2 Beds
2 Baths
599 SqFt
UPDATED:
Key Details
Property Type Condo
Sub Type Condominium/Strata
Listing Status Active
Purchase Type For Sale
Square Footage 599 sqft
Price per Sqft $976
Subdivision Dempsey
MLS® Listing ID W11968735
Bedrooms 2
Condo Fees $576/mo
Originating Board Toronto Regional Real Estate Board
Property Sub-Type Condominium/Strata
Property Description
Location
Province ON
Rooms
Extra Room 1 Main level Measurements not available Foyer
Extra Room 2 Main level 2.39 m X 2.13 m Den
Extra Room 3 Main level 4.37 m X 3.45 m Living room
Extra Room 4 Main level 2.59 m X 2.39 m Kitchen
Extra Room 5 Main level 3.94 m X 3.05 m Primary Bedroom
Extra Room 6 Main level Measurements not available Bathroom
Interior
Heating Forced air
Cooling Central air conditioning
Flooring Laminate, Tile
Exterior
Parking Features Yes
Community Features Pet Restrictions
View Y/N Yes
View View
Total Parking Spaces 1
Private Pool No
Others
Ownership Condominium/Strata
Virtual Tour https://unbranded.mediatours.ca/property/1013-1050-main-street-east-milton/






