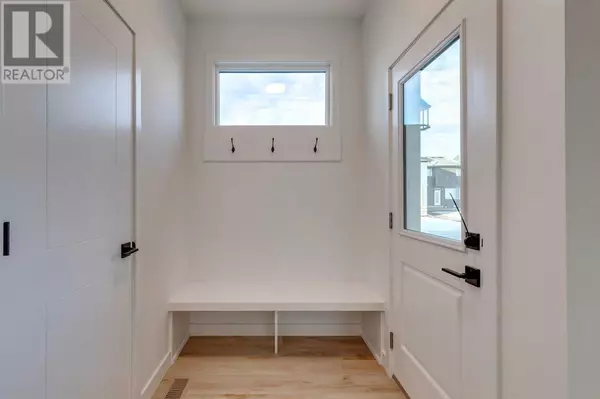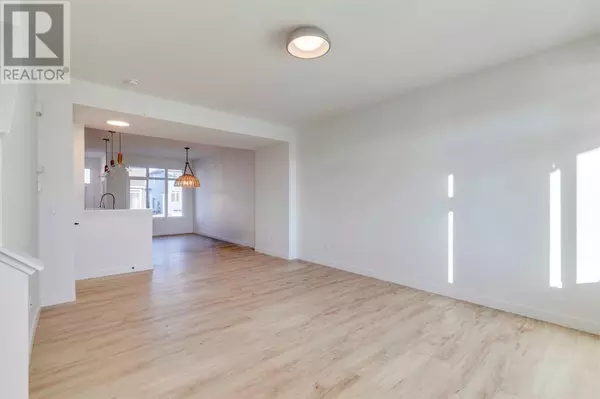110 Clydesdale Avenue Cochrane, AB T4C3H5
3 Beds
3 Baths
1,520 SqFt
OPEN HOUSE
Mon Feb 24, 1:00pm - 3:00pm
Tue Feb 25, 1:00pm - 3:00pm
UPDATED:
Key Details
Property Type Townhouse
Sub Type Townhouse
Listing Status Active
Purchase Type For Sale
Square Footage 1,520 sqft
Price per Sqft $315
Subdivision Heartland
MLS® Listing ID A2193221
Bedrooms 3
Half Baths 1
Originating Board Calgary Real Estate Board
Lot Size 1,932 Sqft
Acres 1932.4448
Property Sub-Type Townhouse
Property Description
Location
Province AB
Rooms
Extra Room 1 Main level 7.75 Ft x 5.00 Ft Other
Extra Room 2 Main level 7.58 Ft x 2.92 Ft 2pc Bathroom
Extra Room 3 Main level 13.00 Ft x 8.50 Ft Kitchen
Extra Room 4 Main level 19.08 Ft x 12.92 Ft Living room
Extra Room 5 Main level 5.33 Ft x 5.67 Ft Other
Extra Room 6 Upper Level 10.83 Ft x 8.25 Ft Bedroom
Interior
Heating Forced air
Cooling None
Flooring Carpeted, Hardwood, Tile
Exterior
Parking Features Yes
Garage Spaces 2.0
Garage Description 2
Fence Not fenced
View Y/N No
Total Parking Spaces 2
Private Pool No
Building
Story 2
Others
Ownership Freehold






