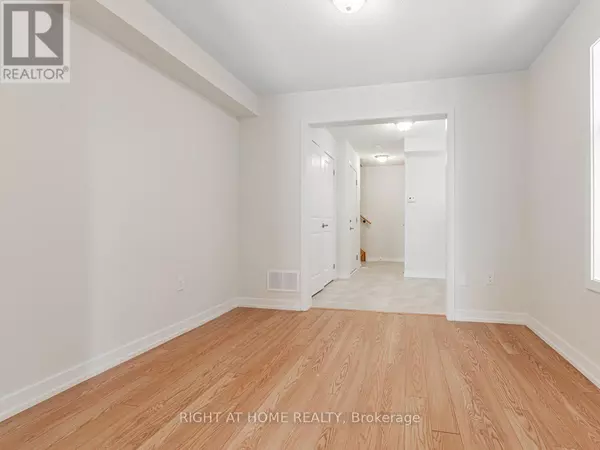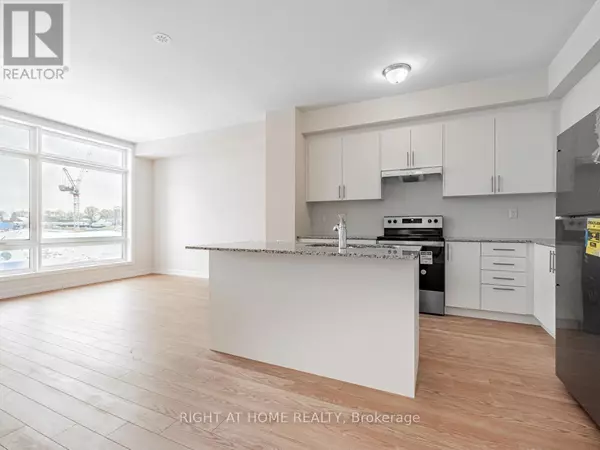42 DANDARA GATE Vaughan (steeles West Industrial), ON L4L1V8
3 Beds
3 Baths
1,499 SqFt
UPDATED:
Key Details
Property Type Townhouse
Sub Type Townhouse
Listing Status Active
Purchase Type For Rent
Square Footage 1,499 sqft
Subdivision Steeles West Industrial
MLS® Listing ID N11970180
Bedrooms 3
Half Baths 1
Condo Fees $167/mo
Originating Board Toronto Regional Real Estate Board
Property Sub-Type Townhouse
Property Description
Location
Province ON
Rooms
Extra Room 1 Third level 3.1 m X 2.8 m Bedroom 3
Extra Room 2 Third level Measurements not available Bathroom
Extra Room 3 Third level 3.38 m X 3.04 m Primary Bedroom
Extra Room 4 Third level Measurements not available Bathroom
Extra Room 5 Third level 3.81 m X 3.07 m Bedroom 2
Extra Room 6 Main level Measurements not available Foyer
Interior
Heating Forced air
Cooling Central air conditioning
Flooring Tile, Laminate, Carpeted
Exterior
Parking Features Yes
View Y/N No
Total Parking Spaces 2
Private Pool No
Building
Story 3
Sewer Sanitary sewer
Others
Ownership Freehold
Acceptable Financing Monthly
Listing Terms Monthly






