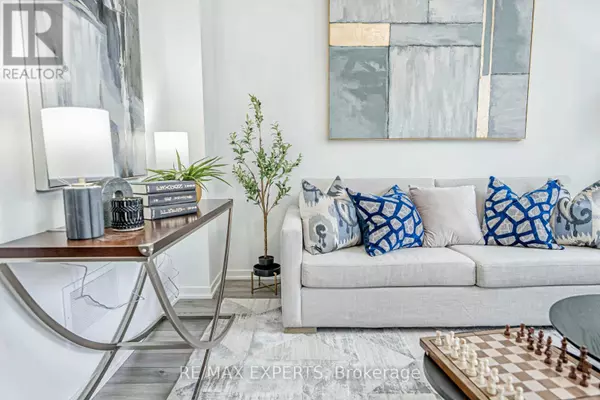758 HEATHROW PATH Oshawa (samac), ON L1K3G4
4 Beds
3 Baths
1,499 SqFt
UPDATED:
Key Details
Property Type Townhouse
Sub Type Townhouse
Listing Status Active
Purchase Type For Sale
Square Footage 1,499 sqft
Price per Sqft $532
Subdivision Samac
MLS® Listing ID E11970159
Bedrooms 4
Half Baths 1
Originating Board Toronto Regional Real Estate Board
Property Sub-Type Townhouse
Property Description
Location
Province ON
Rooms
Extra Room 1 Lower level 5.3 m X 3.81 m Bedroom 4
Extra Room 2 Main level 5.3 m X 4.27 m Great room
Extra Room 3 Main level 3.1 m X 3.84 m Dining room
Extra Room 4 Main level 1.85 m X 3.71 m Kitchen
Extra Room 5 Main level 3.16 m X 4.87 m Primary Bedroom
Extra Room 6 Upper Level 2.43 m X 3.35 m Bedroom 2
Interior
Heating Forced air
Cooling Central air conditioning
Flooring Laminate, Carpeted
Exterior
Parking Features Yes
View Y/N No
Total Parking Spaces 2
Private Pool No
Building
Story 3
Sewer Sanitary sewer
Others
Ownership Freehold
Virtual Tour https://westbluemedia.com/0225/758heathrow_.html






