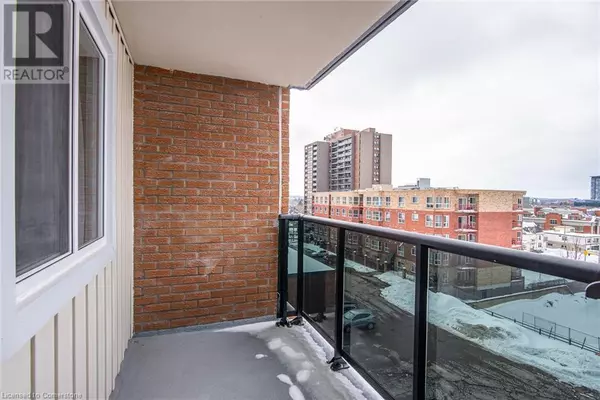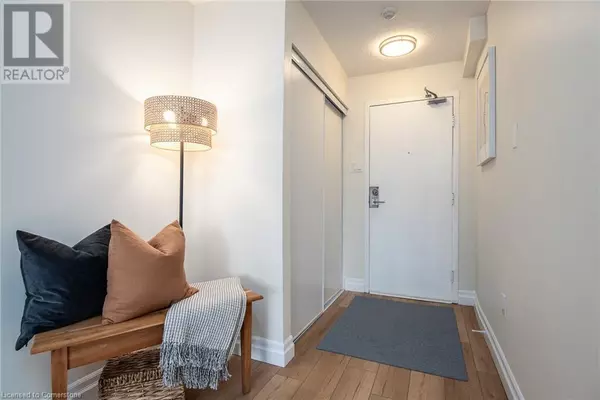64 BENTON Street Unit# 503 Kitchener, ON N2G4L9
1 Bed
1 Bath
679 SqFt
UPDATED:
Key Details
Property Type Condo
Sub Type Condominium
Listing Status Active
Purchase Type For Sale
Square Footage 679 sqft
Price per Sqft $353
Subdivision 311 - Downtown/Rockway/S. Ward
MLS® Listing ID 40698263
Bedrooms 1
Condo Fees $816/mo
Originating Board Cornerstone - Waterloo Region
Property Sub-Type Condominium
Property Description
Location
Province ON
Rooms
Extra Room 1 Main level 12'0'' x 8'7'' Dining room
Extra Room 2 Main level 12'7'' x 15'6'' Living room
Extra Room 3 Main level 4'11'' x 9'4'' 4pc Bathroom
Extra Room 4 Main level 9'8'' x 13'8'' Primary Bedroom
Extra Room 5 Main level 8'11'' x 6'2'' Kitchen
Interior
Cooling Wall unit
Exterior
Parking Features Yes
Community Features Community Centre
View Y/N No
Private Pool No
Building
Story 1
Sewer Municipal sewage system
Others
Ownership Condominium






